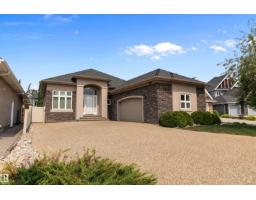16861 58A ST NW McConachie Area, Edmonton, Alberta, CA
Address: 16861 58A ST NW, Edmonton, Alberta
Summary Report Property
- MKT IDE4454195
- Building TypeHouse
- Property TypeSingle Family
- StatusBuy
- Added4 days ago
- Bedrooms3
- Bathrooms3
- Area2180 sq. ft.
- DirectionNo Data
- Added On22 Aug 2025
Property Overview
Welcome to McConachie! This beautifully upgraded 2-storey offers an inviting open main floor with 9’ ceilings, quartz countertops, stainless appliances, corner pantry & dining area that flows to 2 cedar decks with stylish glass railings. A bright living room with gas fireplace adds warmth & charm. Beautiful Hunter Douglas blinds! Upstairs: a spacious bonus room, 3 bedrooms including a primary with walk-in & spa ensuite, plus laundry with nearly new washer/dryer. All upper walls are insulated for quiet living, while 3-pane front windows enhance efficiency. The finished basement expands your lifestyle with a huge rec room, gym area, workshop, storage & high-efficiency mechanicals with water softener, reverse osmosis & central A/C. Outdoors enjoy a 20’x24’ garage, 12’x16’ shed with overhead door, landscaped yard, fruit tree & back lane access. Family-friendly McConachie offers schools, shopping, parks, transit & quick Anthony Henday access. This beautiful home is super family-friendly! Shows a 10/10! HURRY! (id:51532)
Tags
| Property Summary |
|---|
| Building |
|---|
| Land |
|---|
| Level | Rooms | Dimensions |
|---|---|---|
| Basement | Family room | 7.43 m x 7.3 m |
| Main level | Living room | 5.26 m x 3.71 m |
| Dining room | 3.46 m x 3.9 m | |
| Kitchen | 4.46 m x 2.86 m | |
| Primary Bedroom | 5.44 m x 3.93 m | |
| Bedroom 2 | 3.04 m x 3.53 m | |
| Bedroom 3 | 2.9 m x 4.47 m | |
| Upper Level | Den | 2.08 m x 2.45 m |
| Bonus Room | 4.11 m x 5.19 m | |
| Laundry room | 1.68 m x 2.44 m |
| Features | |||||
|---|---|---|---|---|---|
| Cul-de-sac | See remarks | Flat site | |||
| Lane | Attached Garage | Dishwasher | |||
| Dryer | Microwave Range Hood Combo | Refrigerator | |||
| Storage Shed | Stove | Washer | |||
| Window Coverings | |||||



























































































