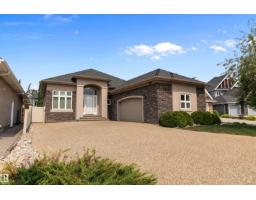18365 66 AV NW Ormsby Place, Edmonton, Alberta, CA
Address: 18365 66 AV NW, Edmonton, Alberta
Summary Report Property
- MKT IDE4454425
- Building TypeRow / Townhouse
- Property TypeSingle Family
- StatusBuy
- Added2 days ago
- Bedrooms3
- Bathrooms2
- Area1014 sq. ft.
- DirectionNo Data
- Added On23 Aug 2025
Property Overview
Welcome to Ormsby Place! This immaculately maintained, freshly repainted 3-bed, 1.5-bath townhouse offers over 1,000 sq.ft. of beautifully updated living plus a fully finished basement. The main floor features an updated kitchen with modern backsplash, bright living room, spacious dining area, pantry & yard access. Durable vinyl plank flooring flows through the main & 2nd floors, paired with updated light fixtures for a warm, contemporary feel. Upstairs boasts a generous primary with double closets, 2 additional bedrooms & a stylishly modernized full bath. The finished basement expands your living space with a large family/rec room, laundry & excellent storage. Enjoy a private fenced yard with deck & mature trees, plus assigned parking at the door. Steps to schools, parks, trails & playgrounds; minutes to WEM, shopping, dining, transit, Whitemud & Henday. Pet-friendly complex with low condo fees. This property shows a 10/10! IMMEDIATE POSSESSION AVAILABLE! Hurry! (id:51532)
Tags
| Property Summary |
|---|
| Building |
|---|
| Level | Rooms | Dimensions |
|---|---|---|
| Basement | Family room | 3.31 m x 5.67 m |
| Laundry room | 3.63 m x 2.35 m | |
| Main level | Living room | 3.52 m x 3.66 m |
| Dining room | 3.04 m x 2.45 m | |
| Kitchen | 2.75 m x 2.32 m | |
| Upper Level | Primary Bedroom | 2.84 m x 3.43 m |
| Bedroom 2 | 3.91 m x 2.31 m | |
| Bedroom 3 | 3.39 m x 2.49 m |
| Features | |||||
|---|---|---|---|---|---|
| See remarks | Flat site | No Animal Home | |||
| No Smoking Home | Stall | Dishwasher | |||
| Dryer | Microwave Range Hood Combo | Refrigerator | |||
| Stove | Washer | ||||




































































