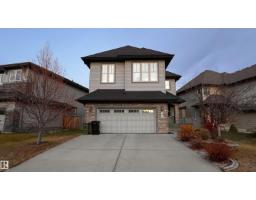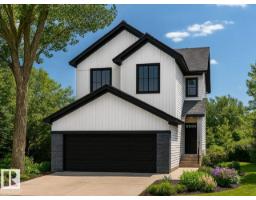17324 92 AV NW Summerlea, Edmonton, Alberta, CA
Address: 17324 92 AV NW, Edmonton, Alberta
Summary Report Property
- MKT IDE4465944
- Building TypeHouse
- Property TypeSingle Family
- StatusBuy
- Added13 hours ago
- Bedrooms4
- Bathrooms2
- Area903 sq. ft.
- DirectionNo Data
- Added On17 Nov 2025
Property Overview
LOCATION, LOCATION, LOCATION !! This south facing, 2+2 Bedrooms w/2 full bath raised bungalow with huge lot of 510 m², fully finished basement (total flooring usage of 1700 ft²) in matured community of Summerlea. Features as : On main flooring, large newer bay-window in the living room & 2 bedrooms/hardwood flooring, functional kitchen with dining space facing green backyard, new full bathroom, new electric-stove/new hood fan. Another large family room in the basement w/ all new vinyl flooring, large windows grab natural lights, spacious storage places, oversized detached double garage w/new garage control & 2-openers, easy maintenance of landscaping, newly-built fence in the summer. Just minutes to Summerlea Park, West Edmonton Mall, Meadowlark Park, Meadowlark public school, Jasper Place High School etc. Easily to access through Whitemud, Anthony Henday Drive, Yellowhead .. 'Early Birds get worms.' Come and you won't miss it out !! (id:51532)
Tags
| Property Summary |
|---|
| Building |
|---|
| Land |
|---|
| Level | Rooms | Dimensions |
|---|---|---|
| Basement | Bedroom 3 | 8'5" x 11'11" |
| Bedroom 4 | 9'11" x 7'7" | |
| Recreation room | 18' x 17'7" | |
| Laundry room | 8'3" x 10'6" | |
| Utility room | 4'2" x 4'6" | |
| Main level | Living room | 17'4" x 13'8" |
| Dining room | 9'1" x 9'11" | |
| Kitchen | 10'2" x 8'11" | |
| Primary Bedroom | 10'11" x 14'2 | |
| Bedroom 2 | 10'11" x 9' |
| Features | |||||
|---|---|---|---|---|---|
| See remarks | No Animal Home | No Smoking Home | |||
| Detached Garage | Dishwasher | Dryer | |||
| Garage door opener remote(s) | Garage door opener | Hood Fan | |||
| Refrigerator | Stove | Washer | |||
| Window Coverings | |||||




















