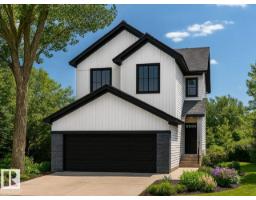1740 GLASTONBURY BV NW Glastonbury, Edmonton, Alberta, CA
Address: 1740 GLASTONBURY BV NW, Edmonton, Alberta
Summary Report Property
- MKT IDE4465732
- Building TypeHouse
- Property TypeSingle Family
- StatusBuy
- Added2 days ago
- Bedrooms3
- Bathrooms3
- Area1602 sq. ft.
- DirectionNo Data
- Added On14 Nov 2025
Property Overview
GREAT VALUE GLASTONBURY LOCATION... 1,600 Sq.Ft, 3 BEDROOM TWO STOREY with Double Car attached garage ON GOOD SIZED LOT THAT BACKS DIRECTLY ONTO BEAUTIFUL CITY PARK PATHWAY! Nicely appointed layout with a roomy front entry, 2Pc Bath set away from living area, a LOFT DEN and mudroom from garage. Living Room has gorgeous HARDWOOD, lovely corner Gas Fireplace, and ‘park-like VIEWS’ of SUNNY west/southwest facing yard. Kitchen has solid wood cabinets, s/steel appliances, garburator and eat-at breakfast bar. The Primary Bedroom Upstairs has its own luxurious 4PC ENSUITE with 6’ SOAKER TUB & SEPERATE SHOWER… plus a Walk-In Closet. Bedrooms 2 & 3 are both a great size and there’s another full 4pc Bathroom on this level. HOME HAS CENTRAL A/C, ('20), central Vac, & BRAND NEW CARPET! Basement is a blank canvas for your custom plans w/2 large windows & bathrm rough-in. GARAGE is Extra WIDE at 22’ giving you lots of elbow room & has a good sized drive-pad. 3 Min to Kim Hung K-9, 5 Min to Costco. IMMEDIATE POSSESSION. (id:51532)
Tags
| Property Summary |
|---|
| Building |
|---|
| Land |
|---|
| Level | Rooms | Dimensions |
|---|---|---|
| Main level | Living room | Measurements not available |
| Dining room | Measurements not available | |
| Kitchen | Measurements not available | |
| Upper Level | Den | 2.13 m x 2.66 m |
| Primary Bedroom | 4.24 m x 4.09 m | |
| Bedroom 2 | 4.4 m x 3.43 m | |
| Bedroom 3 | 3.66 m x 2.71 m |
| Features | |||||
|---|---|---|---|---|---|
| See remarks | Exterior Walls- 2x6" | Level | |||
| Attached Garage | Dishwasher | Dryer | |||
| Garage door opener remote(s) | Garage door opener | Garburator | |||
| Hood Fan | Refrigerator | Stove | |||
| Central Vacuum | Washer | Window Coverings | |||
| Central air conditioning | |||||













































































