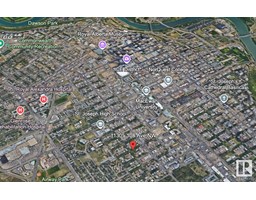17411 98 ST NW Elsinore, Edmonton, Alberta, CA
Address: 17411 98 ST NW, Edmonton, Alberta
Summary Report Property
- MKT IDE4440731
- Building TypeHouse
- Property TypeSingle Family
- StatusBuy
- Added1 days ago
- Bedrooms5
- Bathrooms4
- Area2114 sq. ft.
- DirectionNo Data
- Added On06 Jun 2025
Property Overview
Welcome to this spacious family home in the sought-after community of Elsinore! With over 2,114 sq ft plus a partly finished basement, there’s room for everyone. The main floor features a bedroom and convenient half bath, vaulted ceilings in the bright living room, a large dining area, and a cozy family room with fireplace and plenty of windows. The kitchen includes a breakfast nook and flows seamlessly into the main living space. Hardwood and tile flooring run throughout the main floor. Upstairs, you’ll find 3 generously sized bedrooms, including a primary suite with large corner soaker tub in the ensuite and an additional 4-piece bathroom. The basement offers even more living space with an additional bedroom, den/office, a large 4-piece bathroom, and a spacious storage area. Enjoy summers in the large backyard with a two-tiered deck backing onto green space—perfect for relaxing or entertaining! (id:51532)
Tags
| Property Summary |
|---|
| Building |
|---|
| Land |
|---|
| Level | Rooms | Dimensions |
|---|---|---|
| Basement | Den | 2.88 m x 3.19 m |
| Bedroom 5 | 3.23 m x 3.79 m | |
| Storage | 11.5 m x 5.6 m | |
| Utility room | 1.93 m x 1.34 m | |
| Main level | Living room | 5.78 m x 8.75 m |
| Dining room | Measurements not available | |
| Kitchen | 5.27 m x 3.29 m | |
| Family room | 5.95 m x 4.04 m | |
| Bedroom 4 | 2.53 m x 3.23 m | |
| Breakfast | 2.38 m x 1.73 m | |
| Upper Level | Primary Bedroom | 5.84 m x 4.03 m |
| Bedroom 2 | 2.69 m x 4.69 m | |
| Bedroom 3 | 2.88 m x 3.79 m |
| Features | |||||
|---|---|---|---|---|---|
| See remarks | Flat site | No back lane | |||
| Closet Organizers | Attached Garage | Dishwasher | |||
| Dryer | Garage door opener | Refrigerator | |||
| Stove | Washer | Window Coverings | |||




















































