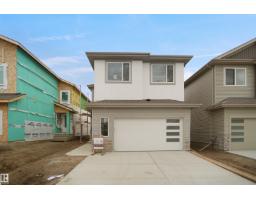17432 120 ST NW NW Rapperswill, Edmonton, Alberta, CA
Address: 17432 120 ST NW NW, Edmonton, Alberta
Summary Report Property
- MKT IDE4431661
- Building TypeHouse
- Property TypeSingle Family
- StatusBuy
- Added17 weeks ago
- Bedrooms3
- Bathrooms3
- Area1798 sq. ft.
- DirectionNo Data
- Added On18 Apr 2025
Property Overview
This home is situated on a large CORNER LOT that is fenced, landscaped, and ready for summer fun! Additionally, you will enjoy the OVERSIZED COMPOSITE DECK, STORAGE SHED, New HWT and CENTRAL AC unit. Easy access to shopping, fitness, public transportation, parks, and Anthony Henday Drive. Come have a look, this is the one! Gorgeous! A 2017 Pacesetter family home in the thriving community of Rappers will. Main floor greets with an open FLEX ROOM/DEN, HARDWOOD FLOORING, 9FT CEILINGS, and 2-pce powder room. Enjoy open concept living in the spacious family room and comfy breakfast nook. Kitchen features a LARGE ISLAND, SS APPLIANCES, GRANITE COUNTERTOPS and QUALITY MOCHA CABINETRY. Leading to the upper level, a huge master suite awaits with an elegant entryway to the 4-pce luxury ensuite / walk-in closet combination. Down the hall, create family moments in the cozy BONUS ROOM with beautiful widows and VAULTED CEILINGS. Completing this level, you have 2 nicely sized bedrooms and another 4pce washroom. (id:51532)
Tags
| Property Summary |
|---|
| Building |
|---|
| Land |
|---|
| Level | Rooms | Dimensions |
|---|---|---|
| Main level | Living room | 3.67 m x 4.23 m |
| Dining room | 3.26 m x 2.45 m | |
| Kitchen | 3.26 m x 4.31 m | |
| Den | 2.8 m x 3.01 m | |
| Upper Level | Primary Bedroom | 4.7 m x 4.23 m |
| Bedroom 2 | 3.08 m x 2.91 m | |
| Bedroom 3 | 3.08 m x 2.86 m | |
| Bonus Room | 4.15 m x 4.25 m |
| Features | |||||
|---|---|---|---|---|---|
| Corner Site | No Animal Home | No Smoking Home | |||
| Attached Garage | Dishwasher | Dryer | |||
| Garage door opener remote(s) | Garage door opener | Hood Fan | |||
| Microwave | Refrigerator | Stove | |||
| Washer | Water softener | Central air conditioning | |||
| Ceiling - 9ft | |||||








































































