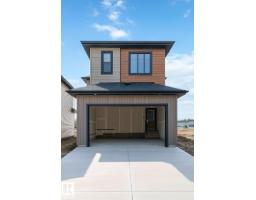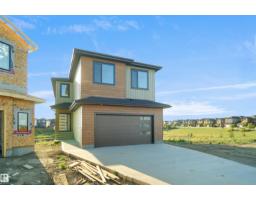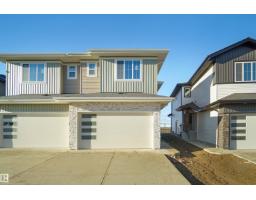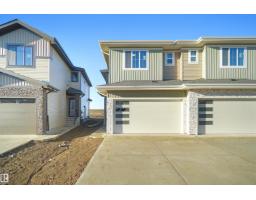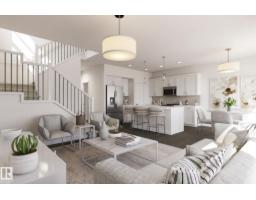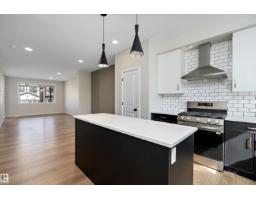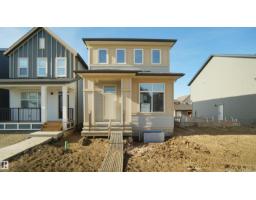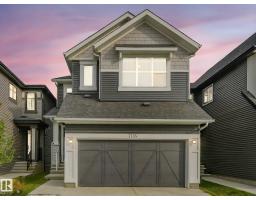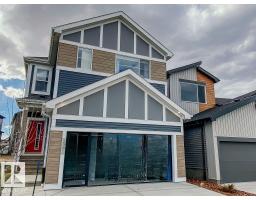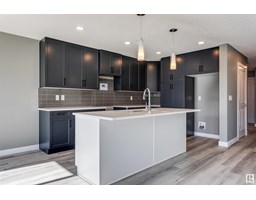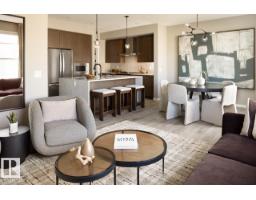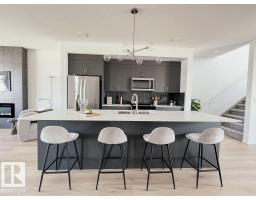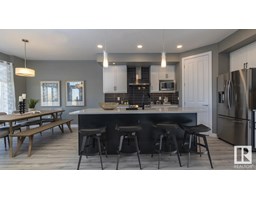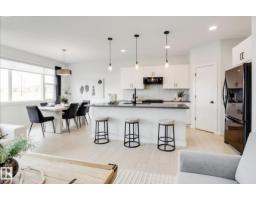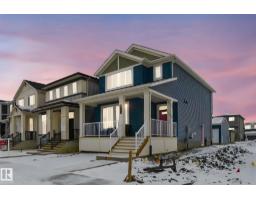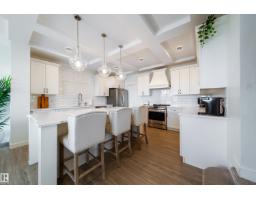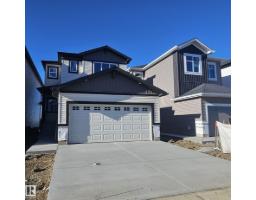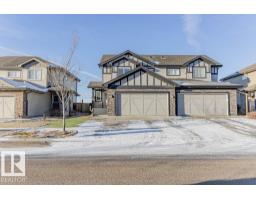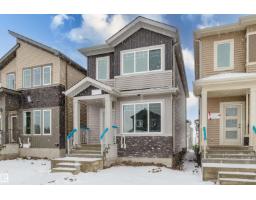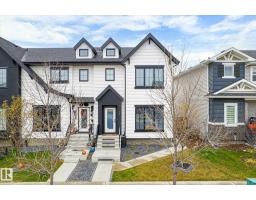#4007 4007 41 ST Lakeview North, Beaumont, Alberta, CA
Address: #4007 4007 41 ST, Beaumont, Alberta
Summary Report Property
- MKT IDE4467205
- Building TypeHouse
- Property TypeSingle Family
- StatusBuy
- Added5 weeks ago
- Bedrooms7
- Bathrooms5
- Area2713 sq. ft.
- DirectionNo Data
- Added On02 Dec 2025
Property Overview
Stunning 5 bedroom+ 2 bed Legal Basement, 5-bath custom home with a triple heated garage, Pooja Room, Unique Layout in a calm and prestigious community, perfect for growing or multi-generational families. This spacious beauty features two large living areas, an extended kitchen with built-in stainless steel appliances, and a spice kitchen on the main level, plus a bedroom and full bath. Upstairs, enjoy two master bedrooms with ensuite baths, Meditation room, and a Jack & Jill bathroom connecting two additional bedrooms. The legal 2-bedroom basement suite comes with its own private entrance and amenities, ideal for extra income or extended family. Relax on the back deck in summer, or stay cozy in winter with the heated garage. The home backs onto a peaceful walking trail, includes AC rough-in, and offers luxury, comfort, and functionality in one of the most desirable neighborhoods. (id:51532)
Tags
| Property Summary |
|---|
| Building |
|---|
| Level | Rooms | Dimensions |
|---|---|---|
| Basement | Bedroom 6 | Measurements not available |
| Additional bedroom | Measurements not available | |
| Main level | Living room | Measurements not available |
| Dining room | Measurements not available | |
| Kitchen | Measurements not available | |
| Family room | Measurements not available | |
| Bedroom 5 | Measurements not available | |
| Upper Level | Primary Bedroom | Measurements not available |
| Bedroom 2 | Measurements not available | |
| Bedroom 3 | Measurements not available | |
| Bedroom 4 | Measurements not available |
| Features | |||||
|---|---|---|---|---|---|
| Cul-de-sac | Closet Organizers | Attached Garage | |||
| Dishwasher | Garage door opener remote(s) | Garage door opener | |||
| Hood Fan | Humidifier | Oven - Built-In | |||
| Microwave | Stove | Dryer | |||
| Refrigerator | Two Washers | Suite | |||
| Ceiling - 9ft | |||||


































































