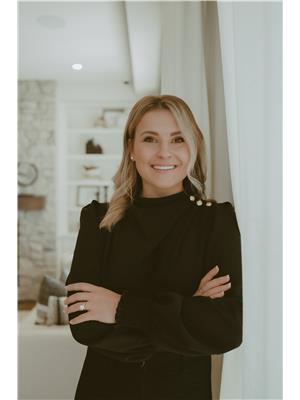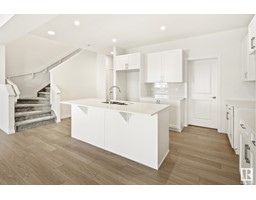#18 20425 93 AV NW Webber Greens, Edmonton, Alberta, CA
Address: #18 20425 93 AV NW, Edmonton, Alberta
Summary Report Property
- MKT IDE4430607
- Building TypeDuplex
- Property TypeSingle Family
- StatusBuy
- Added3 weeks ago
- Bedrooms2
- Bathrooms3
- Area1943 sq. ft.
- DirectionNo Data
- Added On12 Apr 2025
Property Overview
Welcome to this pristine walkout bungalow with a loft, backing the 4th hole of Lewis Estates Golf Course. Impeccably maintained, this home offers luxury, function, and peaceful golf course living. The main floor features soaring 10’ ceilings and a spacious primary suite with a beautifully appointed ensuite. The open-concept kitchen and living area showcase high-end finishes, premium appliances, and large windows with stunning course views. Upstairs, a versatile loft makes the perfect office or guest retreat. The fully finished walkout basement includes a sleek wet bar, generous bedroom, and full bathroom—ideal for guests or multi-generational living. Step out to a tranquil sunroom built on a concrete pad, offering a refined space to unwind while taking in the serene golf course backdrop. With thoughtful upgrades and a prime location, this home combines elegance, comfort, and lifestyle. (id:51532)
Tags
| Property Summary |
|---|
| Building |
|---|
| Land |
|---|
| Level | Rooms | Dimensions |
|---|---|---|
| Basement | Family room | 8.2 m x 5.4 m |
| Bedroom 2 | 3.9 m x 3.3 m | |
| Main level | Living room | 4.3 m x 6 m |
| Dining room | 4.2 m x 2.2 m | |
| Kitchen | 4.2 m x 3.6 m | |
| Den | 3.1 m x 3.9 m | |
| Primary Bedroom | 4.1 m x 4.4 m | |
| Upper Level | Loft | 4.6 m x 10.8 m |
| Features | |||||
|---|---|---|---|---|---|
| Ravine | Wet bar | Closet Organizers | |||
| No Smoking Home | Attached Garage | Heated Garage | |||
| Dishwasher | Dryer | Garage door opener remote(s) | |||
| Hood Fan | Oven - Built-In | Microwave | |||
| Refrigerator | Stove | Central Vacuum | |||
| Washer | Water softener | Window Coverings | |||
| Wine Fridge | Walk out | Central air conditioning | |||
| Ceiling - 10ft | |||||













































































