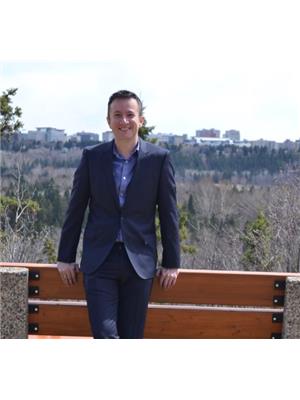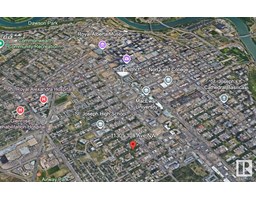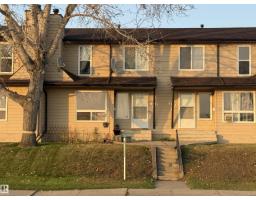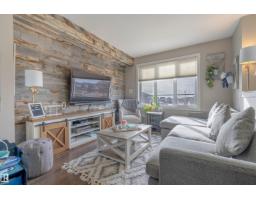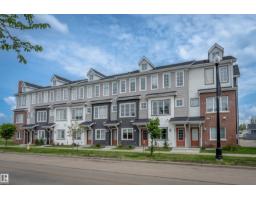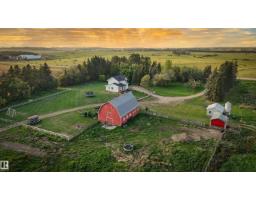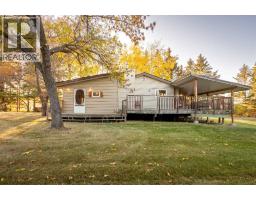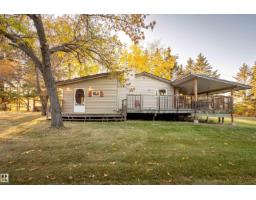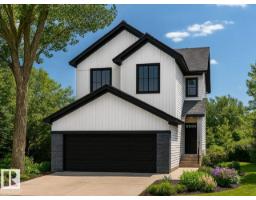#20 10550 ELLERSLIE RD SW Richford, Edmonton, Alberta, CA
Address: #20 10550 ELLERSLIE RD SW, Edmonton, Alberta
Summary Report Property
- MKT IDE4461811
- Building TypeHouse
- Property TypeSingle Family
- StatusBuy
- Added4 weeks ago
- Bedrooms4
- Bathrooms4
- Area3290 sq. ft.
- DirectionNo Data
- Added On13 Oct 2025
Property Overview
Nestled within the exclusive gated community of the Ravines of Richford, this exquisite residence offers a harmonious blend of elegance and comfort. Spanning 3,289 sq. ft., the home boasts a renovated gourmet kitchen equipped with high-end cabinetry, granite countertops, and stainless steel appliances, catering to culinary enthusiasts. The thoughtfully designed layout includes four spacious bedrooms plus a den, and 3.5 bathrooms, featuring a Jack & Jill setup with their own walk-in closet. The primary suite is a sanctuary, complete with a steam shower, enhancing the spa-like experience. A generous bonus room upstairs offers additional space for relaxation or entertainment. The triple car garage is roughed in for natural gas and has lots of space for vehicles and storage Additional features are: Built-in indoor and outdoor speakers for an immersive audio experience, Covered deck with a BBQ gas line and heater rough-in, perfect for year-round outdoor gatherings, Central A/C and low-maintenance landscaping. (id:51532)
Tags
| Property Summary |
|---|
| Building |
|---|
| Land |
|---|
| Level | Rooms | Dimensions |
|---|---|---|
| Main level | Living room | 6.43 m x 4.57 m |
| Dining room | 4.6 m x 4.33 m | |
| Kitchen | 5.21 m x 6.35 m | |
| Den | 3.69 m x 2.69 m | |
| Breakfast | 3.05 m x 3.99 m | |
| Upper Level | Family room | 4.63 m x 3.56 m |
| Primary Bedroom | 3.84 m x 5.09 m | |
| Bedroom 2 | 3.41 m x 5.03 m | |
| Bedroom 3 | 3.35 m x 5.03 m | |
| Bedroom 4 | 3.59 m x 2.47 m | |
| Bonus Room | 8.59 m x 6.76 m | |
| Laundry room | 2.1 m x 2.01 m |
| Features | |||||
|---|---|---|---|---|---|
| Private setting | See remarks | Flat site | |||
| No back lane | No Smoking Home | Attached Garage | |||
| Dishwasher | Dryer | Hood Fan | |||
| Refrigerator | Stove | Washer | |||
| Window Coverings | |||||























































