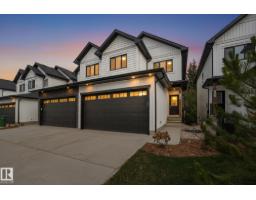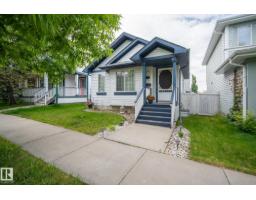20023 26 AV NW The Uplands, Edmonton, Alberta, CA
Address: 20023 26 AV NW, Edmonton, Alberta
Summary Report Property
- MKT IDE4440951
- Building TypeHouse
- Property TypeSingle Family
- StatusBuy
- Added17 weeks ago
- Bedrooms3
- Bathrooms3
- Area2184 sq. ft.
- DirectionNo Data
- Added On20 Jun 2025
Property Overview
Welcome to this immaculate, premium-built Coventry Home in the sought-after community of The Uplands! This stunning 3-bedroom, 2.5-bath home features a chef’s kitchen with two-tone cabinetry, modern quartz countertops, upgraded stainless steel appliances, and an oversized island perfect for entertaining. The open-concept layout flows into a cozy great room featuring a sleek tiled mantle, modern fireplace, and 75” TV. The upper level features a spacious bonus room along side the bedrooms & a well appointed primary bedroom w/ a luxurious spa-inspired ensuite and walk-in closet. The upgraded double attached garage offers epoxy flooring & Cat6 wiring—ideal for a workshop or tech enthusiast. Enjoy summer nights on your no-maintenance Trex decking in the beautifully landscaped no maintenance yard. Added features include central A/C, a water softener, & exceptional craftsmanship throughout. Conveniently located near top-rated schools, shopping & golf with easy access to the airport—this home truly has it all! (id:51532)
Tags
| Property Summary |
|---|
| Building |
|---|
| Land |
|---|
| Level | Rooms | Dimensions |
|---|---|---|
| Main level | Living room | 4.7 m x 3.8 m |
| Dining room | 3.5 m x 3 m | |
| Kitchen | 4.5 m x 3.8 m | |
| Upper Level | Primary Bedroom | 5.2 m x 3.7 m |
| Bedroom 2 | 3.6 m x 3.4 m | |
| Bedroom 3 | 4 m x 3.1 m | |
| Bonus Room | 4.7 m x 4.2 m |
| Features | |||||
|---|---|---|---|---|---|
| Attached Garage | Heated Garage | Dishwasher | |||
| Dryer | Garage door opener remote(s) | Garage door opener | |||
| Hood Fan | Microwave | Refrigerator | |||
| Stove | Washer | Water Distiller | |||
| Water softener | Central air conditioning | Ceiling - 9ft | |||
































































