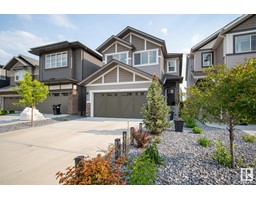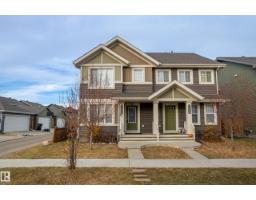#5 5122 213A ST NW The Hamptons, Edmonton, Alberta, CA
Address: #5 5122 213A ST NW, Edmonton, Alberta
Summary Report Property
- MKT IDE4463453
- Building TypeDuplex
- Property TypeSingle Family
- StatusBuy
- Added8 weeks ago
- Bedrooms3
- Bathrooms3
- Area1581 sq. ft.
- DirectionNo Data
- Added On27 Oct 2025
Property Overview
Introducing Copperwood Close by Ironstone Home Builders! Bordering lush forests to the North in The Grange District Park, Copperwood Close is a beautifully designed new community offering the best in parkside living. Featuring a stunning modern farmhouse design, The Aspen model features 3 bedrooms, 2.5 baths, open concept main floor w/9ft ceilings, luxury vinyl plank flooring, a well equipped kitchen complete w/5 appliances & upgraded quartz counters, a bright great room open to the breakfast nook dinning area. The upper level features a tech area/loft space, large laundry room w/side by side washer & dryer, the primary bedroom comes with a generous sized walk-in closet & 3pc shower en-suite bath, 2 spacious bedrooms and 4pc bath. The home comes complete w/10 year AB New Home Warranty, fully landscaped, rear deck, double attached garage located on a prime lot backing onto a walkway. Don't miss out on this exclusive collection of expertly crafted & meticulously designed homes on the Park in The Hamptons. (id:51532)
Tags
| Property Summary |
|---|
| Building |
|---|
| Level | Rooms | Dimensions |
|---|---|---|
| Main level | Living room | 3.72 m x 3.65 m |
| Dining room | 2.72 m x 3.62 m | |
| Kitchen | 3.63 m x 2.71 m | |
| Upper Level | Primary Bedroom | 3.6 m x 4.01 m |
| Bedroom 2 | 3.13 m x 3.7 m | |
| Bedroom 3 | 3.19 m x 3.71 m | |
| Bonus Room | 4.72 m x 3.63 m | |
| Laundry room | 2.72 m x 1.92 m |
| Features | |||||
|---|---|---|---|---|---|
| Cul-de-sac | Private setting | Attached Garage | |||
| Dishwasher | Dryer | Garage door opener remote(s) | |||
| Garage door opener | Hood Fan | Microwave | |||
| Refrigerator | Stove | Washer | |||
| Ceiling - 9ft | |||||

























































