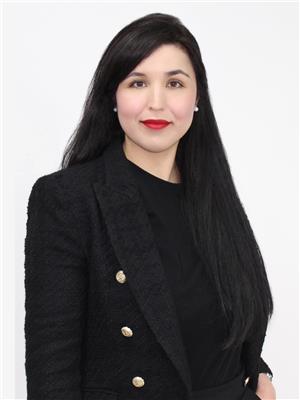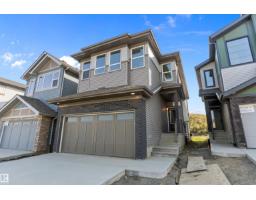2033 WARE RD NW Windermere, Edmonton, Alberta, CA
Address: 2033 WARE RD NW, Edmonton, Alberta
Summary Report Property
- MKT IDE4454326
- Building TypeHouse
- Property TypeSingle Family
- StatusBuy
- Added4 weeks ago
- Bedrooms4
- Bathrooms4
- Area1988 sq. ft.
- DirectionNo Data
- Added On22 Aug 2025
Property Overview
Welcome home to this fully finished home w/ double front attached garage in the prestigious community of One @ Windermere! This air conditioned 2 storey home with side entrance includes an open to below living room with floor to ceiling stone feature wall, gourmet kitchen with quartz counter tops, full cabinets & stainless steel appliances. The main floor den with glass doors is perfect for your home office. Upstairs you'll find a bright bonus room, 3 bedrooms with 2 full baths including a luxurious ensuite. You can access the basement from inside the home or the convenient side entrance. Downstairs you'll find luxury vinyl plank floors, custom wet bar with mini fridge, microwave and rec space for all your fun game nights. A bedroom and full bath is perfect for friends, family & guests. Outside you'll find a generous sized back yard, full deck and gas line for your BBQ. Located near schools, walking trails, shopping, restaurants, golf courses & more! (id:51532)
Tags
| Property Summary |
|---|
| Building |
|---|
| Level | Rooms | Dimensions |
|---|---|---|
| Basement | Bedroom 4 | 10'3" x 12'2" |
| Recreation room | 17'1" x 30'2" | |
| Main level | Living room | 13'2" x 12'11 |
| Dining room | 13'5" x 7'10" | |
| Kitchen | 11'7" x 9'8" | |
| Den | 9'11" x 8' | |
| Upper Level | Primary Bedroom | 13'11 x 14'7" |
| Bedroom 2 | 10'4 x 12'3" | |
| Bedroom 3 | 10'3" x 10'6" | |
| Bonus Room | 14' x 13' |
| Features | |||||
|---|---|---|---|---|---|
| Wet bar | No Animal Home | No Smoking Home | |||
| Attached Garage | Dishwasher | Dryer | |||
| Garage door opener remote(s) | Garage door opener | Hood Fan | |||
| Refrigerator | Gas stove(s) | Washer | |||
| Window Coverings | Central air conditioning | ||||




































































