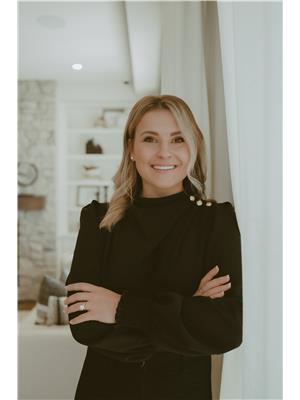2063 TRUMPETER WY NW Trumpeter Area, Edmonton, Alberta, CA
Address: 2063 TRUMPETER WY NW, Edmonton, Alberta
Summary Report Property
- MKT IDE4466881
- Building TypeRow / Townhouse
- Property TypeSingle Family
- StatusBuy
- Added23 hours ago
- Bedrooms3
- Bathrooms3
- Area1424 sq. ft.
- DirectionNo Data
- Added On27 Nov 2025
Property Overview
Discover this meticulously maintained 1424 sqft end-unit townhome offering exceptional value and everyday convenience with no condo fees! Featuring 3 spacious bedrooms, air conditioning, a rear double car garage, and a bright, functional layout, this home is designed for comfort and easy living. The upper-level bonus room adds even more versatility—perfect as a home office or a play area. Located just steps from a beautiful ravine and endless walking trails, you’ll love the peaceful, nature-filled setting. Commuting is effortless with quick access to the Yellowhead, Henday, and Ray Gibbons Drive, connecting you directly to St. Albert’s shopping, schools, and amenities. A well-cared-for home in an unbeatable location—this one truly checks all the boxes! (id:51532)
Tags
| Property Summary |
|---|
| Building |
|---|
| Land |
|---|
| Level | Rooms | Dimensions |
|---|---|---|
| Main level | Living room | 4.68 m x 5.71 m |
| Dining room | 3.11 m x 4.02 m | |
| Kitchen | 2.69 m x 4.45 m | |
| Upper Level | Primary Bedroom | 3.67 m x 3.69 m |
| Bedroom 2 | 2.72 m x 3.72 m | |
| Bedroom 3 | 2.97 m x 3.66 m | |
| Bonus Room | 1.82 m x 2.52 m |
| Features | |||||
|---|---|---|---|---|---|
| Flat site | Lane | Detached Garage | |||
| Dishwasher | Dryer | Garage door opener remote(s) | |||
| Garage door opener | Microwave Range Hood Combo | Refrigerator | |||
| Gas stove(s) | Washer | Central air conditioning | |||

























































