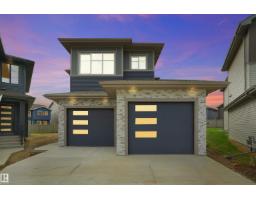207 41 AV NW Maple Crest, Edmonton, Alberta, CA
Address: 207 41 AV NW, Edmonton, Alberta
Summary Report Property
- MKT IDE4463852
- Building TypeDuplex
- Property TypeSingle Family
- StatusBuy
- Added8 weeks ago
- Bedrooms4
- Bathrooms4
- Area1730 sq. ft.
- DirectionNo Data
- Added On29 Oct 2025
Property Overview
Stunning, with Impressive Upgrades and Income Potential! Step into this breathtaking home, now ready for its next owners. Boasting over 1729 SQFT of luxurious living space in the main unit, plus 662 SQFT in the legal basement suite—this property is the complete package. Whether you're looking for a spacious family home or an investment opportunity, this home delivers. Every inch of this home has been thoughtfully upgraded, offering a perfect blend of style and function. The double-attached garage provides convenience, while the flow-through pantry and open-concept kitchen featuring a huge island create a perfect setting for family gatherings and entertaining. Upstairs, you’ll find 3 generous bedrooms, including a primary suite complete with an ensuite and a large bonus room—ideal for movie nights, a play area, or a home office. The laundry room is ideally located just off the primary suite for added convenience. Don't forget the legal basement suite! (id:51532)
Tags
| Property Summary |
|---|
| Building |
|---|
| Land |
|---|
| Level | Rooms | Dimensions |
|---|---|---|
| Basement | Bedroom 4 | Measurements not available |
| Main level | Living room | Measurements not available |
| Dining room | Measurements not available | |
| Kitchen | Measurements not available | |
| Upper Level | Primary Bedroom | Measurements not available |
| Bedroom 2 | Measurements not available | |
| Bedroom 3 | Measurements not available | |
| Bonus Room | Measurements not available |
| Features | |||||
|---|---|---|---|---|---|
| Cul-de-sac | Attached Garage | Dishwasher | |||
| Dryer | Microwave Range Hood Combo | Refrigerator | |||
| Stove | Washer | Two stoves | |||
| Suite | |||||


















































































