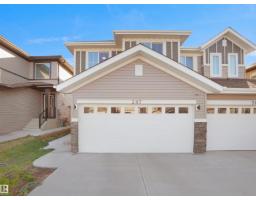22139 81 AV NW Rosenthal (Edmonton), Edmonton, Alberta, CA
Address: 22139 81 AV NW, Edmonton, Alberta
Summary Report Property
- MKT IDE4457598
- Building TypeHouse
- Property TypeSingle Family
- StatusBuy
- Added12 weeks ago
- Bedrooms5
- Bathrooms4
- Area3011 sq. ft.
- DirectionNo Data
- Added On06 Oct 2025
Property Overview
LUXURY In ROSENTHAL ! At over 3010 sq ft., this stunning two-story home features high end finishes and an expertly designed floor plan.Upon entrance you will be welcomed by spacious open to below living room.Prepare to be wowed by the custom details and surplus of windows bringing an abundance of sunlight throughout. The upscale kitchen with butler’s pantry (SPICE KITCHEN), custom and beautiful quartz counter-tops and backsplash Built in bar close to dining for extra entertaining space. The bright and spacious family room features a stunning fireplace feature wall . A large mudroom, full bathroom and bedroom/office with designer doors complete the main floor. Upstairs is home to an expansive master bedroom with large walk-in closet, and spa-like 5 pc ensuite plus stand alone tub. There are two additional bedrooms, a second master bed with ensuite bath, a bonus room and a laundry upstairs. This homes offers all the features you find in a million dollar plus home. Tandem 4 car garage is bonus (id:51532)
Tags
| Property Summary |
|---|
| Building |
|---|
| Level | Rooms | Dimensions |
|---|---|---|
| Main level | Living room | Measurements not available x 15.5 m |
| Dining room | 12' x 7'9" | |
| Kitchen | 12' x 14'11 | |
| Family room | Measurements not available x 20 m | |
| Bedroom 2 | 11'7" x 9'1 | |
| Second Kitchen | Measurements not available x 6 m | |
| Mud room | 10'2" x 5'11 | |
| Upper Level | Primary Bedroom | 15' x 14'11 |
| Bedroom 3 | 12'4" x 10'11 | |
| Bedroom 4 | 12'4" x 11' | |
| Bonus Room | 14'3" x 9'1 | |
| Bedroom 5 | 12' x 19'9" | |
| Laundry room | Measurements not available x 6 m |
| Features | |||||
|---|---|---|---|---|---|
| No Animal Home | No Smoking Home | Attached Garage | |||
| Garage door opener | Ceiling - 9ft | ||||






























































































