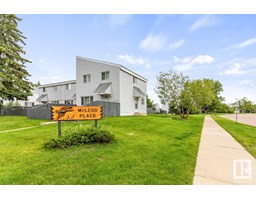#209 9820 165 ST NW Glenwood (Edmonton), Edmonton, Alberta, CA
Address: #209 9820 165 ST NW, Edmonton, Alberta
Summary Report Property
- MKT IDE4449377
- Building TypeApartment
- Property TypeSingle Family
- StatusBuy
- Added1 weeks ago
- Bedrooms2
- Bathrooms2
- Area968 sq. ft.
- DirectionNo Data
- Added On22 Aug 2025
Property Overview
Every once in a while, a Vanier property becomes available that has it all. This is one of them! The carpets have been professionally cleaned, the suite has been painted, and vinyl plank flooring has just been installed! Oh yes! The kitchen appliances have been replaced, and the A/C has just been tuned up! The cabinetry and backsplash were recently updated, and offers in suite laundry and ample storage! The piece de resistance however, is its location, which is in the back WEST corner of the building. No traffic, no distractions, just peace and quiet, sitting on your balcony! Gotta love it! And in a building such as The Vanier(55+) which offers so much, truly remarkable. Featured here for amenities: UNGRD parking, a car wash, exercise room, games/party rooms....a guest suite, plenty of visitor parking….and an active social club! The Vanier has excellent proximity to shopping, houses of worship, transit, with easy access to major arterials. Check this beauty out! (id:51532)
Tags
| Property Summary |
|---|
| Building |
|---|
| Level | Rooms | Dimensions |
|---|---|---|
| Main level | Living room | 3.3 m x 3.78 m |
| Dining room | 2.11 m x 3.3 m | |
| Kitchen | 3.3 m x 4.44 m | |
| Primary Bedroom | 3.66 m x 5.31 m | |
| Bedroom 2 | 2.77 m x 3.56 m | |
| Laundry room | 1.66 m x 3 m |
| Features | |||||
|---|---|---|---|---|---|
| No back lane | Exterior Walls- 2x6" | No Animal Home | |||
| No Smoking Home | Level | Underground | |||
| Dishwasher | Garage door opener remote(s) | Microwave Range Hood Combo | |||
| Refrigerator | Washer/Dryer Stack-Up | Stove | |||
| Window Coverings | Ceiling - 9ft | Vinyl Windows | |||































































