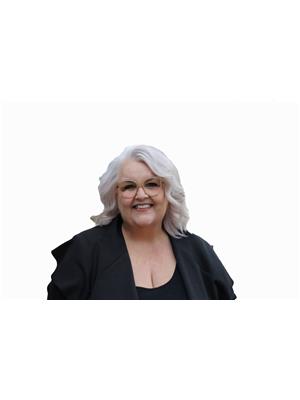#21 18004 89 ST NW Klarvatten, Edmonton, Alberta, CA
Address: #21 18004 89 ST NW, Edmonton, Alberta
3 Beds2 Baths1216 sqftStatus: Buy Views : 964
Price
$259,000
Summary Report Property
- MKT IDE4455974
- Building TypeRow / Townhouse
- Property TypeSingle Family
- StatusBuy
- Added1 weeks ago
- Bedrooms3
- Bathrooms2
- Area1216 sq. ft.
- DirectionNo Data
- Added On10 Sep 2025
Property Overview
This sunny end unit features windows that fill the space with natural light. The main floor offers a maple kitchen with breakfast bar, walk-in pantry, and a 2-piece bath. Upstairs, enjoy a spacious primary bedroom with walk-in closet, two additional bedrooms, and a full bath. The unfinished basement is ready for your personal touch. Outside, a concrete patio is perfect for evening relaxation or entertaining. A great home in a quiet, family-friendly neighborhood!With its end-unit privacy, natural light, and versatile layout, this condo is a wonderful place to call home. Don’t miss out on this great opportunity in Klarvatten! (id:51532)
Tags
| Property Summary |
|---|
Property Type
Single Family
Building Type
Row / Townhouse
Storeys
2
Square Footage
1216 sqft
Title
Condominium/Strata
Neighbourhood Name
Klarvatten
Built in
2009
Parking Type
Attached Garage
| Building |
|---|
Bathrooms
Total
3
Partial
1
Interior Features
Appliances Included
Dishwasher, Dryer, Fan, Garage door opener remote(s), Garage door opener, Microwave Range Hood Combo, Refrigerator, Stove, Washer
Basement Type
Full (Unfinished)
Building Features
Features
Corner Site, No Smoking Home
Style
Attached
Square Footage
1216 sqft
Building Amenities
Vinyl Windows
Heating & Cooling
Heating Type
Forced air
Maintenance or Condo Information
Maintenance Fees
$309.11 Monthly
Maintenance Fees Include
Exterior Maintenance, Insurance, Landscaping, Other, See Remarks, Property Management
Parking
Parking Type
Attached Garage
Total Parking Spaces
2
| Level | Rooms | Dimensions |
|---|---|---|
| Basement | Other | 5.04 m x 6.93 m |
| Other | 2.39 m x 2.57 m | |
| Main level | Living room | 5.68 m x 3.09 m |
| Dining room | 2.63 m x 2.35 m | |
| Kitchen | 2.53 m x 2.73 m | |
| Upper Level | Primary Bedroom | 3.76 m x 4.12 m |
| Bedroom 2 | 2.55 m x 3.94 m | |
| Bedroom 3 | 2.52 m x 3.71 m |
| Features | |||||
|---|---|---|---|---|---|
| Corner Site | No Smoking Home | Attached Garage | |||
| Dishwasher | Dryer | Fan | |||
| Garage door opener remote(s) | Garage door opener | Microwave Range Hood Combo | |||
| Refrigerator | Stove | Washer | |||
| Vinyl Windows | |||||








































