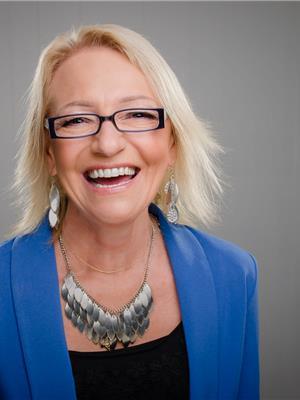#21 671 Silver Berry RD NW NW Silver Berry, Edmonton, Alberta, CA
Address: #21 671 Silver Berry RD NW NW, Edmonton, Alberta
Summary Report Property
- MKT IDE4456302
- Building TypeRow / Townhouse
- Property TypeSingle Family
- StatusBuy
- Added4 weeks ago
- Bedrooms3
- Bathrooms2
- Area947 sq. ft.
- DirectionNo Data
- Added On05 Oct 2025
Property Overview
With over 1800 sq ft of living space, this 3 bed + den, 2 bath chalet feel home is in an ideal location - backing the ravine/walking trails, 5 mins from the Whitemud, Anthony Henday and the Meadows Rec Centre , 6 mins from all levels of schools and a stones throw from shopping. Creekside Villas is an executive style, pet friendly community with low condo fees. 2 large separated bedrooms - the Master with a walk-in closet, 2 full baths, the kitchen the livingroom/dining comprise the main floor. The 3rd bedroom, den, huge family/theatre room, laundry room, tons of storage (including rough-in plumbing) are all located in the finished basement. There are huge windows and even a patio for your BBQ. Additional stalls/carport available for rent. Lots of space for entertaining, or a wonderful, relaxing retreat located ideally at the back of the community, away from the road. (id:51532)
Tags
| Property Summary |
|---|
| Building |
|---|
| Land |
|---|
| Level | Rooms | Dimensions |
|---|---|---|
| Basement | Family room | 3.2 m x 6.95 m |
| Den | 3.3 m x 3.45 m | |
| Bedroom 3 | 3.61 m x 4.6 m | |
| Main level | Living room | 3.69 m x 3.5 m |
| Dining room | 2.32 m x 3.5 m | |
| Kitchen | 2.87 m x 4.39 m | |
| Primary Bedroom | 4.08 m x 3.47 m | |
| Bedroom 2 | 3.78 m x 3.46 m |
| Features | |||||
|---|---|---|---|---|---|
| Ravine | No Smoking Home | Stall | |||
| Dishwasher | Dryer | Microwave Range Hood Combo | |||
| Refrigerator | Stove | Washer | |||
| Window Coverings | Ceiling - 9ft | ||||
























































