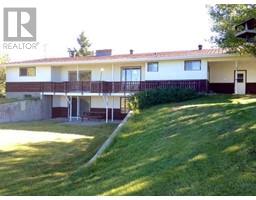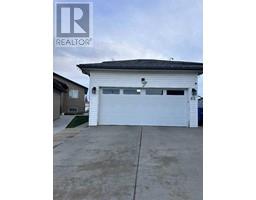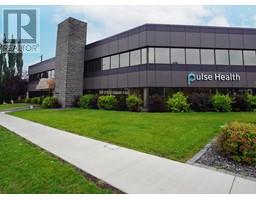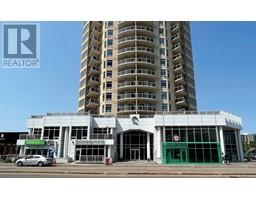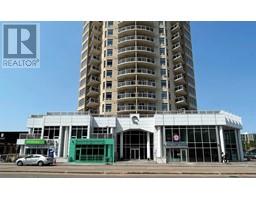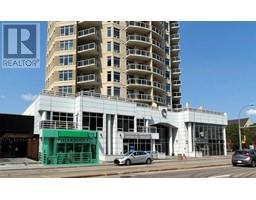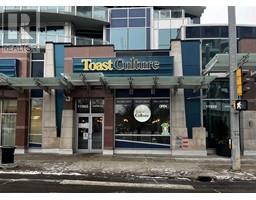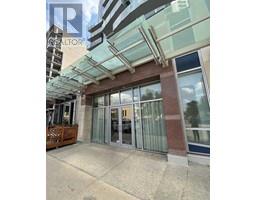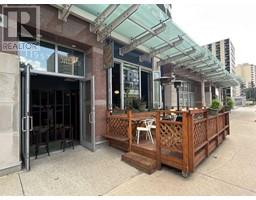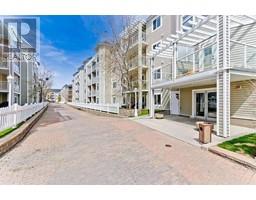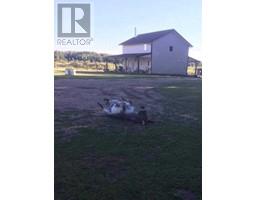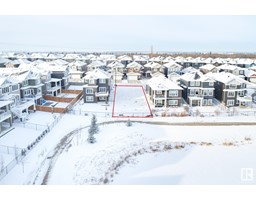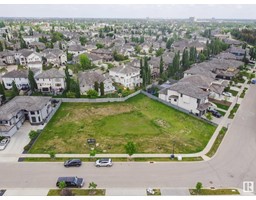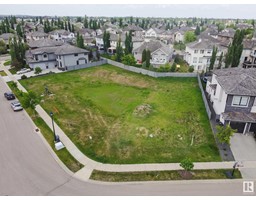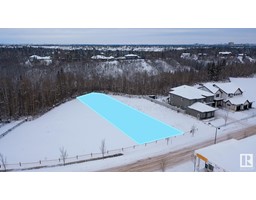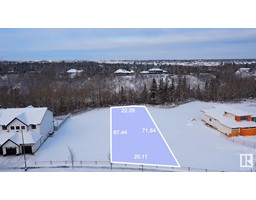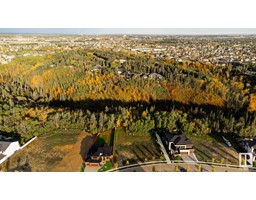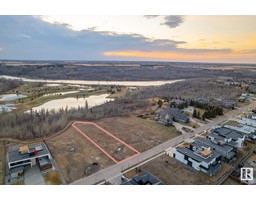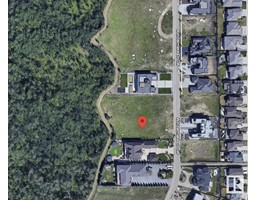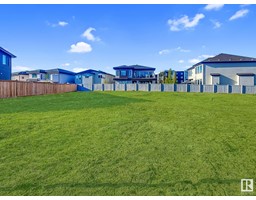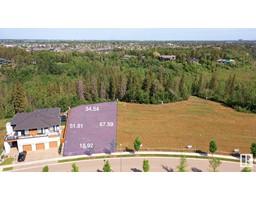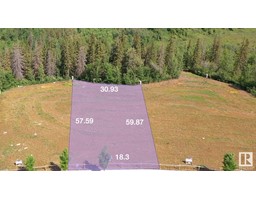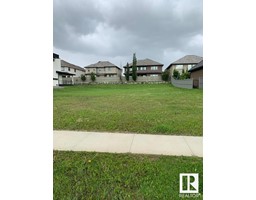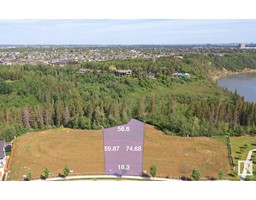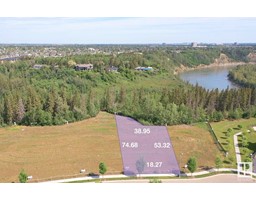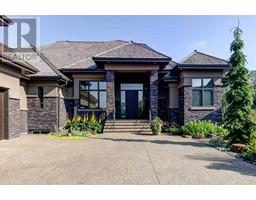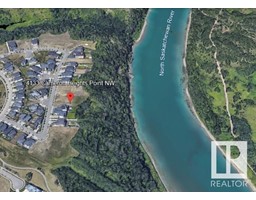2117 Garnett Close Glastonbury, Edmonton, Alberta, CA
Address: 2117 Garnett Close, Edmonton, Alberta
Summary Report Property
- MKT IDA2089794
- Building TypeHouse
- Property TypeSingle Family
- StatusBuy
- Added12 weeks ago
- Bedrooms6
- Bathrooms3
- Area1821 sq. ft.
- DirectionNo Data
- Added On29 Jan 2024
Property Overview
Newly renovated 2 storey home with 5 BEDROOMS UP ready for a growing family. This modern designed home features engineered oak hardwood and polished ceilings that flow through out the open concept layout. Kitchen features custom, full height lacquered cabinetry, soapstone and Quartz countertops, gas range, pot filler, freestanding range hood, built-in pantry, new appliances, large island with seating and loads of natural light. The main floor laundry is located in a concrete tiled mudroom with a custom locker system. Horizontal steel railings lead upstairs where you will find the master suite with a wainscotting feature wall, walk in closet and a stunning MARBLE ensuite that showcases a freestanding slipper tub, 2 person shower and his/hers vanity. 4 more large additional bedrooms and another bathroom with 2 sinks can be found on the upper floor. The finished basement has a large games room, 6th bedroom, bathroom rough in, and a large storage room with built in shelving and workbench. Other highlights include large deck with a hot tub privacy surround, double attached garage, 2014 shingles, 2020 H/E furnace and HWT, above ground garden, central A/C, pie lot in a cul-de-sac near shopping, schools, spray park and playgrounds. (id:51532)
Tags
| Property Summary |
|---|
| Building |
|---|
| Land |
|---|
| Level | Rooms | Dimensions |
|---|---|---|
| Second level | Primary Bedroom | 3.63 M x 4.50 M |
| 5pc Bathroom | 2.79 M x 1.51 M | |
| Bedroom | 3.25 M x 3.16 M | |
| Bedroom | 2.80 M x 4.00 M | |
| 5pc Bathroom | 3.59 M x 2.09 M | |
| Bedroom | 2.81 M x 3.77 M | |
| Bedroom | 2.68 M x 3.33 M | |
| Basement | Bedroom | 2.57 M x 3.68 M |
| Main level | 2pc Bathroom | 1.71 M x 5.00 M |
| Features | |||||
|---|---|---|---|---|---|
| See remarks | Attached Garage(2) | See remarks | |||
| Central air conditioning | |||||
















