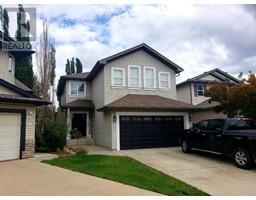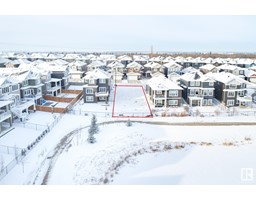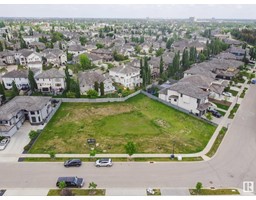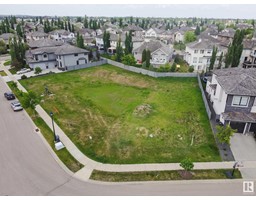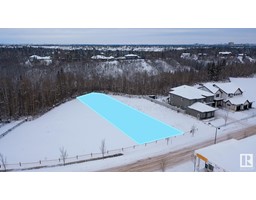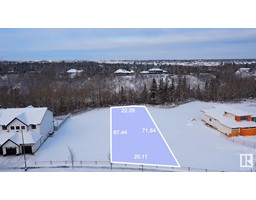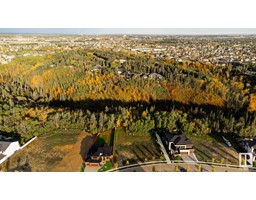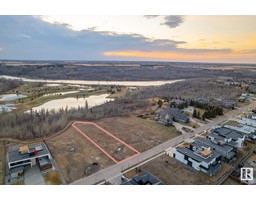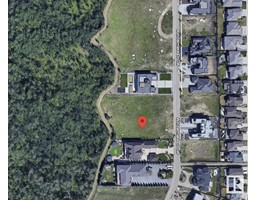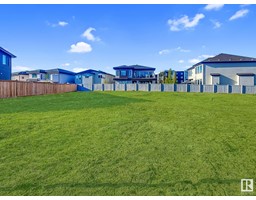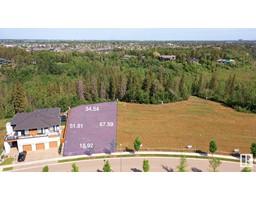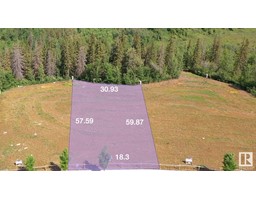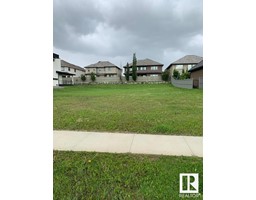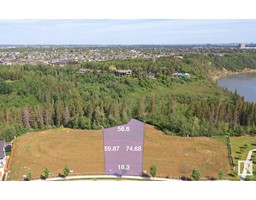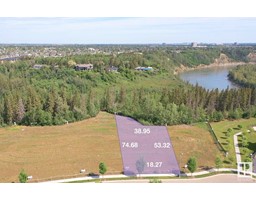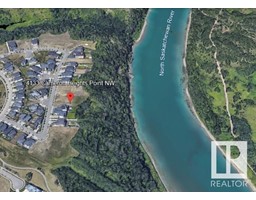3719 Cameron Heights PL NW Place NW Cameron Heights_EDMO, Edmonton, Alberta, CA
Address: 3719 Cameron Heights PL NW Place NW, Edmonton, Alberta
Summary Report Property
- MKT IDA2102479
- Building TypeHouse
- Property TypeSingle Family
- StatusBuy
- Added14 weeks ago
- Bedrooms3
- Bathrooms4
- Area3112 sq. ft.
- DirectionNo Data
- Added On19 Jan 2024
Property Overview
Stunning walkout bungalow backing ravine. Serenity and Privacy. The attention to detail in this home cannot be overlooked. Upon entering, you will love and appreciate the 180° ravine view w/ a custom angled design making the most of those peaceful views. Heated travertine tiles, coffered/detailed ceilings, custom kitchen with tons of cabinetry and high-end appliances (built-in Miele coffee maker), family room/dining separated by 3-sided gas fireplace w/ marble tiles, sunroom w/ entrance to large private deck. Primary w/ luxury ensuite includes steam shower, Bain ultra-air tub w/ heated back rest, walk-in closet with built-ins. Laundry & loft (above garage) completes the main. Downstairs offers two huge rooms, 4pc bath with soaker tub, family room/rec space with bar, but the best part is Full size “Full Swing®” golf simulator. The well manicured yard is low maintenance w/ turf accents, circular patio, garden wall, firepit, & an automatic watering system to every tree, perennial & shrub. Come fall in LOVE. (id:51532)
Tags
| Property Summary |
|---|
| Building |
|---|
| Land |
|---|
| Level | Rooms | Dimensions |
|---|---|---|
| Basement | Bedroom | 3.47 M x 5.11 M |
| Bedroom | 4.06 M x 6.59 M | |
| Family room | 8.32 M x 14.00 M | |
| Recreational, Games room | 5.81 M x 5.30 M | |
| 4pc Bathroom | Measurements not available | |
| Lower level | Exercise room | 7.64 M x 6.39 M |
| Main level | Living room | 6.43 M x 6.09 M |
| Dining room | 4.78 M x 4.08 M | |
| Kitchen | 4.86 M x 5.63 M | |
| Family room | 5.86 M x 5.05 M | |
| Den | 5.02 M x 3.66 M | |
| Primary Bedroom | 4.09 M x 6.29 M | |
| 2pc Bathroom | Measurements not available | |
| 5pc Bathroom | Measurements not available | |
| 2pc Bathroom | Measurements not available |
| Features | |||||
|---|---|---|---|---|---|
| See remarks | Other | No neighbours behind | |||
| No Animal Home | No Smoking Home | Gas BBQ Hookup | |||
| Garage | Heated Garage | Garage | |||
| Attached Garage | Washer | Refrigerator | |||
| Gas stove(s) | Wine Fridge | Dryer | |||
| Microwave | Oven - Built-In | Hood Fan | |||
| Window Coverings | Walk out | Central air conditioning | |||
| Other | |||||




