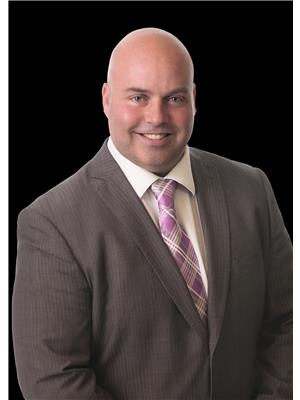21234 88A AV NW Suder Greens, Edmonton, Alberta, CA
Address: 21234 88A AV NW, Edmonton, Alberta
Summary Report Property
- MKT IDE4439207
- Building TypeHouse
- Property TypeSingle Family
- StatusBuy
- Added7 days ago
- Bedrooms3
- Bathrooms2
- Area1259 sq. ft.
- DirectionNo Data
- Added On01 Jun 2025
Property Overview
Welcome to this well-maintained Home2Love tucked away on a quiet street in sought-after Lewis Estates. This charming bi-level offers a bright, open layout with vaulted ceilings & large windows that allow an abundance of natural light to flow throughout. The beautiful kitchen is the heart of the home, featuring a stunning granite island where family & friends will love to gather. The kitchen, nook, living & dining areas flow seamlessly for modern living. One bedroom & a full bath complete the main floor. The private primary suite is above the garage with a walk-in closet & 4-pc ensuite including a jetted tub. The fully finished basement has front & rear stair access, a spacious family room & large third bedroom—ideal for guests, teens or a home office. Enjoy the landscaped backyard with a maintenance free deck, patio, gazebo, shed & room to play or relax. Recent updates include central A/C & Hot water tank. Close to schools, transit & shopping with quick access to the Henday, Whitemud & Lewis Estates Golf. (id:51532)
Tags
| Property Summary |
|---|
| Building |
|---|
| Land |
|---|
| Level | Rooms | Dimensions |
|---|---|---|
| Lower level | Bedroom 3 | 4.15 m x 3.44 m |
| Recreation room | 7.19 m x 5.72 m | |
| Utility room | 7.18 m x 3.77 m | |
| Main level | Living room | 4.56 m x 4.47 m |
| Dining room | 3.68 m x 2.78 m | |
| Kitchen | 5.41 m x 3.49 m | |
| Bedroom 2 | 3.38 m x 3 m | |
| Breakfast | 4.68 m x 3.9 m | |
| Upper Level | Primary Bedroom | 4.61 m x 3.12 m |
| Features | |||||
|---|---|---|---|---|---|
| Park/reserve | Attached Garage | Dishwasher | |||
| Dryer | Garage door opener remote(s) | Garage door opener | |||
| Microwave Range Hood Combo | Refrigerator | Storage Shed | |||
| Stove | Washer | Central air conditioning | |||





























































































