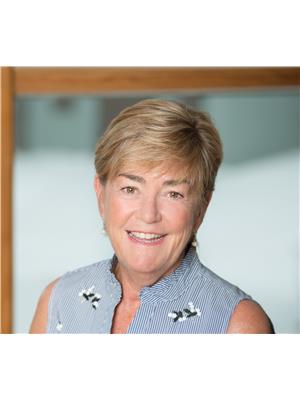21236 91 AV NW Suder Greens, Edmonton, Alberta, CA
Address: 21236 91 AV NW, Edmonton, Alberta
Summary Report Property
- MKT IDE4449603
- Building TypeHouse
- Property TypeSingle Family
- StatusBuy
- Added3 weeks ago
- Bedrooms4
- Bathrooms4
- Area1586 sq. ft.
- DirectionNo Data
- Added On26 Aug 2025
Property Overview
This home is located on a quiet cul-de-sac in Suder Greens. Perfectly maintained, 4 bdrm., 4 bathroom two storey is finished top to bottom. Front flex-room can either be a bedroom or a bright office. Open kitchen, dining room and family room with fireplace. Primary suite with large walk-in closet, double vanity and jetted corner tub ensuite. An additional 4 piece bathroom on the 2nd floor as well as, a 2nd bedroom and large bonus laundry room. The fully finished basement features 9 ft. ceilings and in-floor heat throughout. The home has a 70 gallon hot water tank, & central vac. Oversized double garage with large attic storage space accessible by the pull down stairs. Deck and pergola finish off the backyard. New roof May 2023, dishwasher/2020, microwave hood fan/2020. (id:51532)
Tags
| Property Summary |
|---|
| Building |
|---|
| Land |
|---|
| Level | Rooms | Dimensions |
|---|---|---|
| Basement | Bedroom 4 | 2.94 m x 4.81 m |
| Recreation room | 5.4 m x 7.81 m | |
| Main level | Living room | 3.79 m x 5.66 m |
| Dining room | 1.97 m x 2.46 m | |
| Kitchen | 4.08 m x 3.37 m | |
| Bedroom 3 | 3.32 m x 3.52 m | |
| Upper Level | Primary Bedroom | 3.82 m x 4.59 m |
| Bedroom 2 | 3.33 m x 3.52 m | |
| Laundry room | Measurements not available |
| Features | |||||
|---|---|---|---|---|---|
| See remarks | Lane | Wet bar | |||
| Detached Garage | Oversize | Dishwasher | |||
| Dryer | Garage door opener remote(s) | Garage door opener | |||
| Oven - Built-In | Microwave | Refrigerator | |||
| Central Vacuum | Washer | Window Coverings | |||










































































