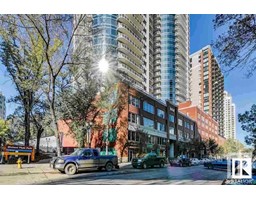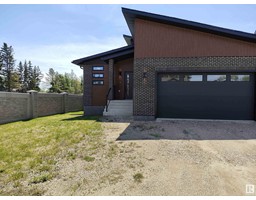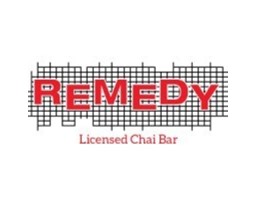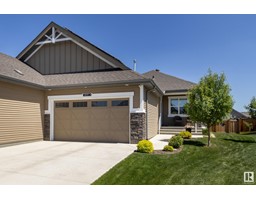#213 7711 71 ST NW King Edward Park, Edmonton, Alberta, CA
Address: #213 7711 71 ST NW, Edmonton, Alberta
Summary Report Property
- MKT IDE4440412
- Building TypeApartment
- Property TypeSingle Family
- StatusBuy
- Added1 days ago
- Bedrooms2
- Bathrooms2
- Area840 sq. ft.
- DirectionNo Data
- Added On05 Jun 2025
Property Overview
Welcome to Elements at Urban Village; a modern, well-maintained building in desirable King Edward Park. An inviting home offering both function and space, with 2 bdrms & 2 bths, a well equipped kitchen with plenty of cupboards & quartz counter tops, along with a generously sized island overlooking the spacious great room, perfect for entertaining guests or stretching out. Step out onto the large balcony and soak up the long days of summer. Convenience is key with the in-suite laundry room with plenty of storage. Retreat to the primary bdrm complete with a walk-through closet & 4-pce ensuite. A spacious additional bdrm & adjacent 4-pce bth is located on the opposite end of the unit. Parking? No worries, with a heated underground titled parking stall and a titled surface stall. Located near schools, shops & LRT. Enjoy the close proximity to Whyte Ave, Downtown, Ritchie Market & Mill Creek Ravine. Quick access to the Henday, Whitemud, & Sherwood Park Freeway. The Living is easy in this well-connected home. (id:51532)
Tags
| Property Summary |
|---|
| Building |
|---|
| Level | Rooms | Dimensions |
|---|---|---|
| Main level | Living room | 3.31 m x 3.01 m |
| Dining room | 2.49 m x 2.46 m | |
| Kitchen | 3.68 m x 2.87 m | |
| Primary Bedroom | 3.79 m x 3.2 m | |
| Bedroom 2 | 3.1 m x 3.03 m |
| Features | |||||
|---|---|---|---|---|---|
| Flat site | Heated Garage | Stall | |||
| Underground | See Remarks | Dishwasher | |||
| Microwave Range Hood Combo | Refrigerator | Washer/Dryer Stack-Up | |||
| Stove | Window Coverings | Vinyl Windows | |||



























































