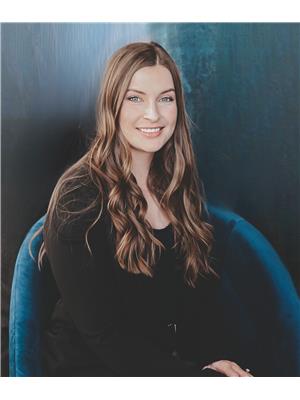#216 105 Ambleside Drive SW Ambleside, Edmonton, Alberta, CA
Address: #216 105 Ambleside Drive SW, Edmonton, Alberta
Summary Report Property
- MKT IDE4429907
- Building TypeApartment
- Property TypeSingle Family
- StatusBuy
- Added1 weeks ago
- Bedrooms1
- Bathrooms1
- Area635 sq. ft.
- DirectionNo Data
- Added On13 May 2025
Property Overview
Meticulously maintained, one-bedroom, one-bathroom suite, complete with an oversized, heated underground parking stall. Enjoy the west-facing balcony—ideal for soaking up the evening sun while BBQing. The kitchen has been thoughtfully upgraded with brand new, soft-close cabinetry providing ample storage, complemented by new countertops and tile backsplash. This exceptional property features a low condominium fee that includes heat and water utilities, along with access to an exercise room conveniently located on the main floor. The bedroom is spaciously designed to comfortably accommodate a king-sized bed and includes a walk-through closet with custom wooden shelving, seamlessly connecting to a modern four-piece ensuite bathroom. Additional conveniences include in-suite laundry and a wonderful location just steps from the vibrant shops at Windermere. Available for immediate occupancy, this pet-friendly building offers a great opportunity to enjoy sophisticated, low-maintenance living in a prime setting. (id:51532)
Tags
| Property Summary |
|---|
| Building |
|---|
| Level | Rooms | Dimensions |
|---|---|---|
| Main level | Living room | 11'7 x 16'4 |
| Dining room | Measurements not available | |
| Kitchen | 12'10 x 15'2 | |
| Primary Bedroom | 11'1 x 11'11 |
| Features | |||||
|---|---|---|---|---|---|
| Closet Organizers | Heated Garage | Parkade | |||
| Underground | Dishwasher | Microwave Range Hood Combo | |||
| Refrigerator | Washer/Dryer Stack-Up | Stove | |||
| Window Coverings | Vinyl Windows | ||||




















































