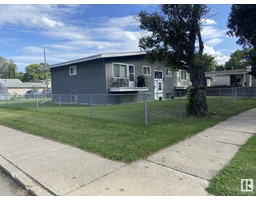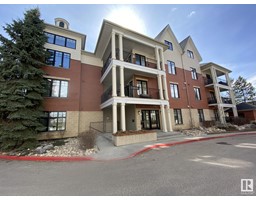#219 4304 139 AV NW Clareview Town Centre, Edmonton, Alberta, CA
Address: #219 4304 139 AV NW, Edmonton, Alberta
Summary Report Property
- MKT IDE4429567
- Building TypeApartment
- Property TypeSingle Family
- StatusBuy
- Added21 weeks ago
- Bedrooms2
- Bathrooms2
- Area1145 sq. ft.
- DirectionNo Data
- Added On08 Apr 2025
Property Overview
Welcome to this SPACIOUS 1145Sq.Ft. SOUTH FACING CONDO on the 2nd Floor with 2Bdrms, 2Full Baths, WITH AN OPEN DEN AREA & FULL A/C w/1 UNDERGROUND HEATED B-76 STALL in The STUCCO BUILDING COMPLEX: ESTATES of CLAREVIEW w/a 2min walk to the ETS & CLAREVIEW LRT STATION! Upon entering this clean unit you are greeted with a full kitchen with 5-Black Appliances & a pantry. The Large Dining Room has plenty of space for more than 10+Guests along with a bright East Facing Living Room w/a Bright Balcony. You also have an Open DEN area between the 2 large Bedrooms w/a WALK-THRU CLOSET & Full 4pc ENSUITE in the primary bedroom. You also have a large LAUNDRY ROOM with plenty of storage space. This Complex comes with a SEPARATE BUILDING that has a large EXERCISE ROOM w/a SOCIAL ROOM & GAMES ROOM that includes a POOL TABLE & PING PONG TABLE. Great Location across from the WALMART & Other Shops, Restaurants & a short walk to K-9 Schools!.. (id:51532)
Tags
| Property Summary |
|---|
| Building |
|---|
| Land |
|---|
| Level | Rooms | Dimensions |
|---|---|---|
| Main level | Living room | 4.38 m x 4.26 m |
| Dining room | 2.68 m x 2.59 m | |
| Kitchen | 3.6 m x 2.75 m | |
| Den | 3.34 m x 3.05 m | |
| Primary Bedroom | 5.25 m x 3.02 m | |
| Bedroom 2 | 3.02 m x 2.9 m | |
| Laundry room | 2.56 m x 2.26 m |
| Features | |||||
|---|---|---|---|---|---|
| Private setting | Treed | Flat site | |||
| No Animal Home | No Smoking Home | Heated Garage | |||
| Stall | Underground | Dishwasher | |||
| Dryer | Garage door opener remote(s) | Hood Fan | |||
| Microwave | Refrigerator | Stove | |||
| Washer | Window Coverings | Central air conditioning | |||
| Ceiling - 9ft | Vinyl Windows | ||||



















































































