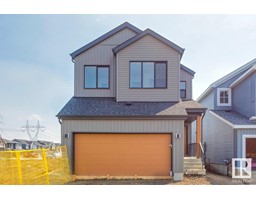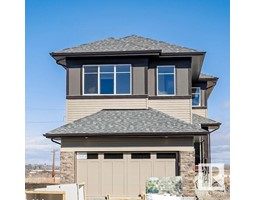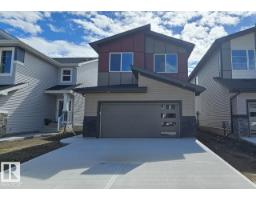2365 Egret WY NW Edgemont (Edmonton), Edmonton, Alberta, CA
Address: 2365 Egret WY NW, Edmonton, Alberta
Summary Report Property
- MKT IDE4429622
- Building TypeHouse
- Property TypeSingle Family
- StatusBuy
- Added19 weeks ago
- Bedrooms4
- Bathrooms3
- Area2058 sq. ft.
- DirectionNo Data
- Added On08 Apr 2025
Property Overview
Welcome to the Stella K model by Bedrock Homes—a modern 4-bedroom, 3-bathroom front drive home offering 2000+ sq ft of stylish, functional space in the desirable community of Weston at Edgemont. This thoughtfully designed home features an open-concept main floor with a cozy 50 LED electric fireplace, main floor bedroom with full bath, and a gourmet kitchen with 41 upper cabinets, quartz countertops. This homes also comes with a stainless steel Samsung appliances package and smart home system included. Upstairs, discover a central bonus room, second-floor laundry, and a primary bedroom complete with an ensuite equipped with stand-up shower and dual undermount sinks. With a double attached garage, this home is perfect for families looking for a blend of comfort and cutting-edge technology in a great neighborhood with easy access to amenities. SIDE ENTRY and 9' basement ceiling for potential future development! **PHOTOS ARE REPRESENTATIVE (id:51532)
Tags
| Property Summary |
|---|
| Building |
|---|
| Level | Rooms | Dimensions |
|---|---|---|
| Main level | Dining room | 3.96 m x 2.74 m |
| Kitchen | 3.2 m x 4.5 m | |
| Great room | 3.96 m x 3.66 m | |
| Bedroom 5 | 2.74 m x 3.4 m | |
| Upper Level | Primary Bedroom | 4.06 m x Measurements not available |
| Bedroom 2 | 3.35 m x 2.74 m | |
| Bedroom 3 | 2.74 m x 3.58 m | |
| Bonus Room | 3.81 m x 4.65 m |
| Features | |||||
|---|---|---|---|---|---|
| See remarks | Park/reserve | Level | |||
| Attached Garage | Dishwasher | Hood Fan | |||
| Refrigerator | Stove | ||||





































