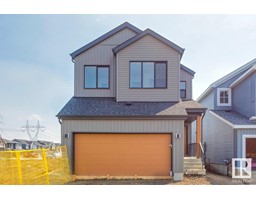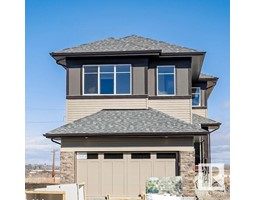7207 182 AV NW Crystallina Nera East, Edmonton, Alberta, CA
Address: 7207 182 AV NW, Edmonton, Alberta
Summary Report Property
- MKT IDE4445173
- Building TypeHouse
- Property TypeSingle Family
- StatusBuy
- Added1 days ago
- Bedrooms4
- Bathrooms3
- Area2554 sq. ft.
- DirectionNo Data
- Added On23 Jul 2025
Property Overview
4 Bedrooms, 3 Full Bathrooms: Spacious layout, including a main floor bedroom with a full bath, perfect for guests. Front Attached Double Car Garage: Provides convenient parking and additional storage space. Backs Onto Future Park and School: Ideal for families, with easy access to green spaces and a future school. Open Concept Main Floor: Large kitchen, dining, and great room area for modern family living. Large Kitchen Island: Ideal for meal prep, serving, and entertaining. Walkthrough mudroom and pantry: Convenient access from the garage to the kitchen, perfect for unloading groceries. 9' Basement Foundation Walls: Ready for potential future development Separate entrance to the basement 50 Linear Ortech LED Electric Fireplace: Adds a modern and cozy touch to the living room. (id:51532)
Tags
| Property Summary |
|---|
| Building |
|---|
| Level | Rooms | Dimensions |
|---|---|---|
| Main level | Dining room | 4.29 m x 2.83 m |
| Kitchen | 3.96 m x 3.71 m | |
| Bedroom 2 | 3.16 m x 3.44 m | |
| Great room | 3.71 m x 5.3 m | |
| Upper Level | Primary Bedroom | 4.39 m x 4.87 m |
| Bedroom 3 | 2.74 m x 3.84 m | |
| Bedroom 4 | 3.013.96 | |
| Bonus Room | 4.51 m x 4.14 m |
| Features | |||||
|---|---|---|---|---|---|
| See remarks | Park/reserve | Closet Organizers | |||
| Attached Garage | Ceiling - 9ft | ||||


































