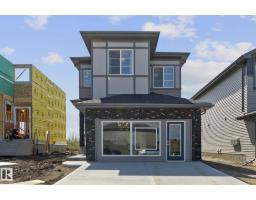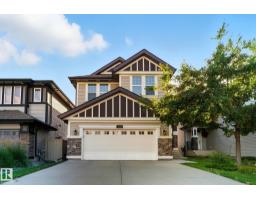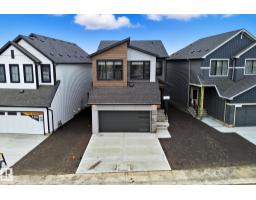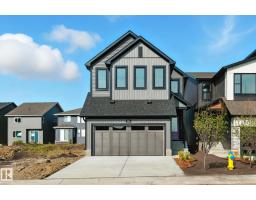2368 Muckleplum WY SW The Orchards At Ellerslie, Edmonton, Alberta, CA
Address: 2368 Muckleplum WY SW, Edmonton, Alberta
Summary Report Property
- MKT IDE4453136
- Building TypeHouse
- Property TypeSingle Family
- StatusBuy
- Added1 weeks ago
- Bedrooms4
- Bathrooms3
- Area2239 sq. ft.
- DirectionNo Data
- Added On21 Aug 2025
Property Overview
Beautifully designed 2-storey home in the vibrant south Edmonton community of The Orchards. This is a Built Green Certified home with a spacious layout offering 4 bedrooms, 3 full bathrooms, a main floor den, bonus room, and upper-floor laundry—perfect for modern family living. The chef’s kitchen features 1-1/4 quartz countertops throughout and a huge walk-in pantry, ideal for both everyday cooking and entertaining. Enjoy the airy feel of 9' ceilings on the main floor and basement. A separate side entrance provides excellent potential for a future legal basement suite. Situated on a lot with a south-facing front yard, this home offers great curb appeal. Full yard landscaping is included and scheduled for completion next summer, and all appliances are included, making it move-in ready! Ideally located within walking distance to playgrounds, and 2 schools. The Orchards Residents Association features a clubhouse with a splash park, skating rink, playground, hall rentals, tennis courts, and more. (id:51532)
Tags
| Property Summary |
|---|
| Building |
|---|
| Level | Rooms | Dimensions |
|---|---|---|
| Main level | Living room | 3.2 m x Measurements not available |
| Dining room | 3.86 m x 3.76 m | |
| Kitchen | 4.71 m x 4.16 m | |
| Den | 2.65 m x Measurements not available | |
| Pantry | 2.69 m x Measurements not available | |
| Upper Level | Primary Bedroom | 3.75 m x Measurements not available |
| Bedroom 2 | 3.11 m x Measurements not available | |
| Bedroom 3 | 2.64 m x Measurements not available | |
| Bedroom 4 | 2.68 m x Measurements not available | |
| Bonus Room | 5.25 m x Measurements not available | |
| Laundry room | 1.56 m x 1.93 m |
| Features | |||||
|---|---|---|---|---|---|
| See remarks | Flat site | Exterior Walls- 2x6" | |||
| Attached Garage | Dishwasher | Dryer | |||
| Garage door opener | Microwave Range Hood Combo | Refrigerator | |||
| Stove | Washer | Ceiling - 9ft | |||





























































