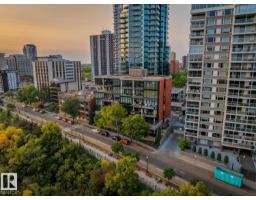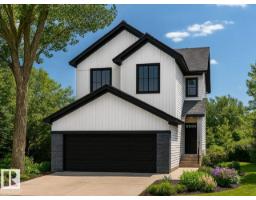239 WAKINA DR NW Oleskiw, Edmonton, Alberta, CA
Address: 239 WAKINA DR NW, Edmonton, Alberta
Summary Report Property
- MKT IDE4465785
- Building TypeHouse
- Property TypeSingle Family
- StatusBuy
- Added2 days ago
- Bedrooms5
- Bathrooms4
- Area2727 sq. ft.
- DirectionNo Data
- Added On14 Nov 2025
Property Overview
Nestled on an oversized pie-lot in a quiet CUL-DE-SAC in prestigious Oleskiw, this 2,700+sq.ft family-friendly gem is walking distance to top-rated schools, the Wolf Willow stairs & Edmonton’s scenic river valley. With 4+1 bedrooms, 3.5 baths & updates throughout, this character-filled home is move-in ready! A double-height foyer & open-to-above living space (with a wood-burning fireplace) welcome you in. The renovated kitchen boasts quartz counters, S/S appliances incl a Wolf range & a massive fridge/freezer; plenty of windows overlook the incredible backyard. Indoor/outdoor entertaining is easy in your landscaped backyard incl. fire pit & gazebo. Upstairs features 4 bedrooms + office (easily a 5th bed) with hardwood throughout. You'll love the spacious primary suite with walk-in closet & 4PC ensuite (dual vanities). The FULLY FINISHED BASEMENT includes a rec/theatre room, 5th bed, 3PC ensuite & TEMP-CONTROLLED WINE CELLAR. Updated mechanical, windows & thoughtful finishes make this a rare Oleskiw find! (id:51532)
Tags
| Property Summary |
|---|
| Building |
|---|
| Land |
|---|
| Level | Rooms | Dimensions |
|---|---|---|
| Basement | Bedroom 5 | 3.84 m x 3.92 m |
| Storage | 4.13 m x 1.58 m | |
| Recreation room | 5.84 m x 5.23 m | |
| Main level | Living room | 4.36 m x 5.86 m |
| Dining room | 5.82 m x 2.72 m | |
| Kitchen | 4.37 m x 4.18 m | |
| Family room | 5.54 m x 3.99 m | |
| Laundry room | 3.05 m x 2.72 m | |
| Upper Level | Den | 4.35 m x 2.58 m |
| Primary Bedroom | 6.3 m x 4.57 m | |
| Bedroom 2 | 3.35 m x 3.19 m | |
| Bedroom 3 | 3.47 m x 3.19 m | |
| Bedroom 4 | 4.36 m x 4.56 m |
| Features | |||||
|---|---|---|---|---|---|
| Cul-de-sac | No back lane | Closet Organizers | |||
| Attached Garage | Dishwasher | Dryer | |||
| Garage door opener remote(s) | Garage door opener | Hood Fan | |||
| Microwave | Refrigerator | Storage Shed | |||
| Gas stove(s) | Central Vacuum | Washer | |||
| Window Coverings | See remarks | ||||






























































































