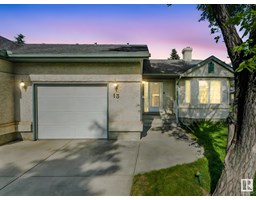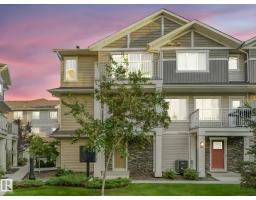2441 BOWEN WD SW Blackmud Creek, Edmonton, Alberta, CA
Address: 2441 BOWEN WD SW, Edmonton, Alberta
Summary Report Property
- MKT IDE4466656
- Building TypeHouse
- Property TypeSingle Family
- StatusBuy
- Added2 days ago
- Bedrooms5
- Bathrooms4
- Area3012 sq. ft.
- DirectionNo Data
- Added On25 Nov 2025
Property Overview
Stunning Ravine-Backing Executive Home! Over 3,800 SF with fully finished basement, this 2-storey split offers a RARE 4-CAR heated drive through garage a mechanics dream with drains & ceiling height for a hoist! From the charming verandah to the beautifully landscaped south-facing yard with breathtaking ravine views, every detail impresses. Inside, enjoy a gorgeous kitchen with custom cabinetry, granite counters & high-end SS appliances, open bright living/dining spaces & main floor den. The Bonus room has 13-ft ceilings & dramatic windows. A Luxurious primary retreat with spa-inspired ensuite, jetted tub, dual vanities, oversized shower & walk-in closet. 2 more bedrooms & full bath upstairs. The Basement is Amazing, features a GYM with Steam Room, 1 bedroom & full bath with 5th bedroom on the split lower level. Extras include tankless water heater, A/C, 2 fireplaces, built-in speakers, heated floors, vac system & wine cooler. A rare opportunity in a premier tranquil ravine location with a beautiful lot! (id:51532)
Tags
| Property Summary |
|---|
| Building |
|---|
| Land |
|---|
| Level | Rooms | Dimensions |
|---|---|---|
| Lower level | Bedroom 4 | Measurements not available |
| Bedroom 5 | Measurements not available | |
| Upper Level | Primary Bedroom | Measurements not available |
| Bedroom 2 | Measurements not available | |
| Bedroom 3 | Measurements not available |
| Features | |||||
|---|---|---|---|---|---|
| Private setting | Treed | See remarks | |||
| Ravine | Closet Organizers | No Smoking Home | |||
| Attached Garage | Dishwasher | Dryer | |||
| Garage door opener | Garburator | Hood Fan | |||
| Refrigerator | Gas stove(s) | Central Vacuum | |||
| Washer | Wine Fridge | See remarks | |||
| Central air conditioning | |||||































































































