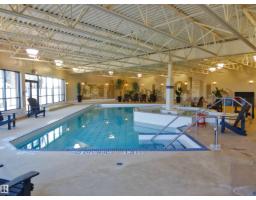#2505 10410 104 ave NW Downtown (Edmonton), Edmonton, Alberta, CA
Address: #2505 10410 104 ave NW, Edmonton, Alberta
Summary Report Property
- MKT IDE4464630
- Building TypeApartment
- Property TypeSingle Family
- StatusBuy
- Added2 days ago
- Bedrooms2
- Bathrooms2
- Area864 sq. ft.
- DirectionNo Data
- Added On04 Nov 2025
Property Overview
Experience elevated urban living in this modern 2-bedroom, 2-bathroom residence perched high on the 25th floor in the heart of Downtown Edmonton. Designed for comfort and sophistication, this home showcases breathtaking skyline views from every room — day or night. Step inside and be impressed by the high-end finishes throughout. The open-concept living area features premium vinyl flooring (no carpet), sleek quartz countertops, and full-size stainless steel appliances that blend functionality with luxury. Each bedroom offers independent air conditioning, ensuring personalized comfort year-round. Built in a solid concrete structure, this building is known for its exceptional durability, quiet interiors, and long-lasting quality — a rare find in downtown living. Enjoy the convenience of low condo fees that include access to top-notch amenities, making this property ideal for both professionals and investors seeking value without compromise. (id:51532)
Tags
| Property Summary |
|---|
| Building |
|---|
| Level | Rooms | Dimensions |
|---|---|---|
| Main level | Living room | Measurements not available |
| Dining room | Measurements not available | |
| Kitchen | Measurements not available | |
| Primary Bedroom | Measurements not available | |
| Bedroom 2 | Measurements not available |
| Features | |||||
|---|---|---|---|---|---|
| Park/reserve | Lane | No Smoking Home | |||
| Underground | Dishwasher | Dryer | |||
| Refrigerator | Stove | Washer | |||
| Central air conditioning | Ceiling - 9ft | ||||
















































