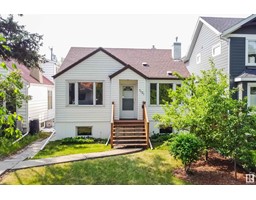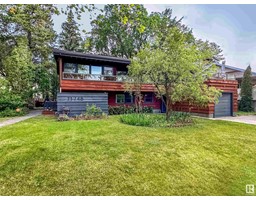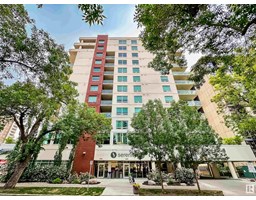2513 PRICE WY SW Paisley, Edmonton, Alberta, CA
Address: 2513 PRICE WY SW, Edmonton, Alberta
Summary Report Property
- MKT IDE4441552
- Building TypeDuplex
- Property TypeSingle Family
- StatusBuy
- Added2 days ago
- Bedrooms3
- Bathrooms3
- Area1410 sq. ft.
- DirectionNo Data
- Added On11 Jun 2025
Property Overview
STYLISH & IMMACULATE HALF DUPLEX IN PAISLEY Beautifully maintained and thoughtfully designed, this 1,410 sqft, 3 bed, 2.5 bath half duplex offers the ideal blend of comfort and functionality. The bright open layout features hardwood floors, neutral tones, and a welcoming living room with modern electric fireplace. The kitchen is finished with quartz countertops, ceiling-height cabinets, stainless steel appliances, and a large central island, perfect for everyday living or entertaining. The dining area opens directly to the deck for seamless indoor-outdoor flow. Upstairs, the spacious primary suite includes a walk-in closet and 3pc ensuite, plus two additional bedrooms, full bath, and convenient upstairs laundry. The unfinished basement offers potential to customize. Enjoy summer evenings on the large deck overlooking the fully fenced, landscaped yard. Insulated double detached garage with paved lane access. A great location near walking trails, parks, shopping and amenities. Welcome home! (id:51532)
Tags
| Property Summary |
|---|
| Building |
|---|
| Land |
|---|
| Level | Rooms | Dimensions |
|---|---|---|
| Main level | Living room | 4.42 m x 5.05 m |
| Dining room | 3.24 m x 4.38 m | |
| Kitchen | 3.9 m x 3.98 m | |
| Upper Level | Primary Bedroom | 4.2 m x 3.28 m |
| Bedroom 2 | 3.96 m x 2.52 m | |
| Bedroom 3 | 3.14 m x 2.56 m | |
| Laundry room | Measurements not available |
| Features | |||||
|---|---|---|---|---|---|
| Corner Site | Paved lane | Lane | |||
| Detached Garage | Alarm System | Dishwasher | |||
| Dryer | Garage door opener remote(s) | Garage door opener | |||
| Microwave Range Hood Combo | Refrigerator | Stove | |||
| Washer | Window Coverings | ||||






























































