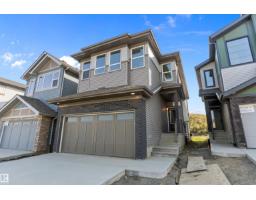2627 12 ST NW Tamarack, Edmonton, Alberta, CA
Address: 2627 12 ST NW, Edmonton, Alberta
5 Beds3 Baths1083 sqftStatus: Buy Views : 561
Price
$495,000
Summary Report Property
- MKT IDE4455865
- Building TypeHouse
- Property TypeSingle Family
- StatusBuy
- Added1 weeks ago
- Bedrooms5
- Bathrooms3
- Area1083 sq. ft.
- DirectionNo Data
- Added On07 Sep 2025
Property Overview
Welcome to this beautiful house located across from the park in Tamarack offering 1964 sq. ft. of living space. The main floor features a spacious living area, master bedroom with ensuite, two additional bedrooms, a second full bathroom, and an upgraded kitchen complete with granite countertops and stainless steel appliances. The WALKOUT basement is fully finished with a SEPARATE ENTRANCE, SECOND KITCHEN, large living room, two bedrooms, and a bathrooms. Located within walking distance to the high school, recreation centre, and FreshCo. (id:51532)
Tags
| Property Summary |
|---|
Property Type
Single Family
Building Type
House
Square Footage
1083 sqft
Title
Freehold
Neighbourhood Name
Tamarack
Land Size
313.08 m2
Built in
2014
Parking Type
Detached Garage
| Building |
|---|
Bathrooms
Total
5
Interior Features
Appliances Included
Dishwasher, Dryer, Garage door opener remote(s), Garage door opener, Washer, Refrigerator, Two stoves
Basement Features
Walk out
Basement Type
Full (Finished)
Building Features
Features
Park/reserve, Lane
Style
Detached
Architecture Style
Bi-level
Square Footage
1083 sqft
Heating & Cooling
Heating Type
Forced air
Parking
Parking Type
Detached Garage
| Level | Rooms | Dimensions |
|---|---|---|
| Basement | Bedroom 4 | 12'5*7'7 |
| Bedroom 5 | 9'11*8' | |
| Second Kitchen | Measurements not available | |
| Main level | Living room | 12'5*12' |
| Dining room | 11'*10'6 | |
| Kitchen | 10'7*9'11 | |
| Primary Bedroom | 13'6*11' | |
| Bedroom 2 | 11'2*9'8 | |
| Bedroom 3 | 10'4*9'7 |
| Features | |||||
|---|---|---|---|---|---|
| Park/reserve | Lane | Detached Garage | |||
| Dishwasher | Dryer | Garage door opener remote(s) | |||
| Garage door opener | Washer | Refrigerator | |||
| Two stoves | Walk out | ||||


























































