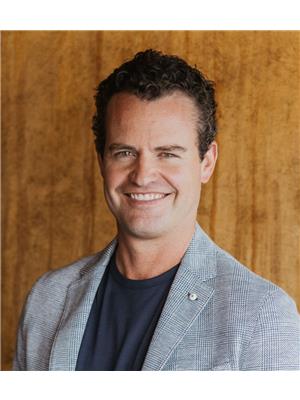2811 125 ST NW Blue Quill Estates, Edmonton, Alberta, CA
Address: 2811 125 ST NW, Edmonton, Alberta
Summary Report Property
- MKT IDE4461626
- Building TypeHouse
- Property TypeSingle Family
- StatusBuy
- Added8 weeks ago
- Bedrooms4
- Bathrooms4
- Area2385 sq. ft.
- DirectionNo Data
- Added On12 Oct 2025
Property Overview
Welcome to this cherished, forty-five-year-owned home in prestigious Blue Quill Estates - ideally located directly across from the park, and Whitemud Nature Reserve. The park holds special meaning, having been named in honor of the homeowner’s contributions to Human Rights and the community. Immaculately maintained and full of pride of ownership, this home features a spacious primary bedroom with walk-in closet and ensuite, two additional fabulous-sized bedrooms upstairs, and a main-floor bedroom with ensuite. Numerous updates over the years include concrete and landscaping (16), shingles (17), kitchen and appliances (17), and newer furnace and central AC. While move-in ready, the home also presents an exciting opportunity for the next owner to add their personal touch. Just minutes from the Derrick Golf & Winter Club, top-rated schools, and with easy access to the University of Alberta and downtown. A rare chance to become part of a beloved neighborhood and continue the legacy of this exceptional home. (id:51532)
Tags
| Property Summary |
|---|
| Building |
|---|
| Land |
|---|
| Level | Rooms | Dimensions |
|---|---|---|
| Basement | Bonus Room | 3.85 m x 2.96 m |
| Recreation room | 4.37 m x 7.9 m | |
| Storage | 9.27 m x 4.32 m | |
| Utility room | 2.25 m x 3.3 m | |
| Main level | Living room | 5.12 m x 6.26 m |
| Dining room | 4.15 m x 3.65 m | |
| Kitchen | 4.15 m x 2.79 m | |
| Family room | 4.15 m x 5.37 m | |
| Bedroom 4 | 4.32 m x 3.14 m | |
| Laundry room | 1.68 m x 2.61 m | |
| Upper Level | Primary Bedroom | 4.15 m x 4.56 m |
| Bedroom 2 | 4.57 m x 3.37 m | |
| Bedroom 3 | 5.56 m x 3.01 m |
| Features | |||||
|---|---|---|---|---|---|
| Treed | Flat site | Park/reserve | |||
| Wet bar | Dance Floor | No Animal Home | |||
| No Smoking Home | Attached Garage | Heated Garage | |||
| Alarm System | Dryer | Fan | |||
| Garage door opener remote(s) | Garage door opener | Hood Fan | |||
| Oven - Built-In | Refrigerator | Gas stove(s) | |||
| Washer | Wine Fridge | Dishwasher | |||
| Central air conditioning | |||||








































































