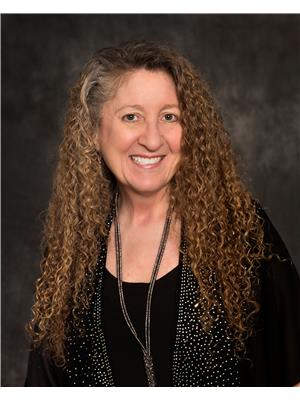#309 10403 98 AV NW Downtown (Edmonton), Edmonton, Alberta, CA
Address: #309 10403 98 AV NW, Edmonton, Alberta
Summary Report Property
- MKT IDE4455583
- Building TypeApartment
- Property TypeSingle Family
- StatusBuy
- Added3 days ago
- Bedrooms2
- Bathrooms2
- Area993 sq. ft.
- DirectionNo Data
- Added On02 Sep 2025
Property Overview
You just found your HAPPY PLACE! Attending UofA? Work Downtown? Stop right here! This HIDDEN GEM will steal your heart. What's not to love? LOW Condo Fees. HIGH owner-occupancy ratio. Pet-friendly. SCENE: You walk through the door ~ your eyes light up ~ you say I LOVE IT! ~~~ The End. IMMACULATE move-in ready condition. Complete with your own TITLED U/G Parking (super close to elevator) & separate TITLED storage cage. This 3rd floor suite is a corner unit on the quiet side of the building & boasts a fantastic floorplan with 2 ample sized bdrms, 2 full baths, walk-in closet, wall to wall built-in wardrobe, in suite laundry, & a custom Phantom privacy screen for the Juliet balcony. McKay Manor Amenities include: 13 Visitor parking stalls, Car Wash Bay, Bicycle Storage, Fitness Room, Social Room, 2 elevators, Courtyard with picnic tables & planters (where residents can plant with Board Approval). See photos. Close to River Valley & everything the Downtown Core has to offer. Don't delay. (id:51532)
Tags
| Property Summary |
|---|
| Building |
|---|
| Level | Rooms | Dimensions |
|---|---|---|
| Main level | Living room | 5.51 m x 3.04 m |
| Dining room | 4.88 m x 2.44 m | |
| Kitchen | 3.47 m x 3.18 m | |
| Primary Bedroom | 4.41 m x 4.08 m | |
| Bedroom 2 | 3.3 m x 2.93 m | |
| Laundry room | Measurements not available |
| Features | |||||
|---|---|---|---|---|---|
| Private setting | Corner Site | Sloping | |||
| See remarks | Park/reserve | Lane | |||
| Closet Organizers | No Animal Home | No Smoking Home | |||
| Heated Garage | Parkade | Underground | |||
| Dishwasher | Microwave Range Hood Combo | Refrigerator | |||
| Washer/Dryer Stack-Up | Stove | Window Coverings | |||


















































































