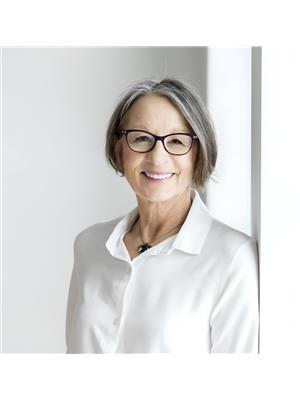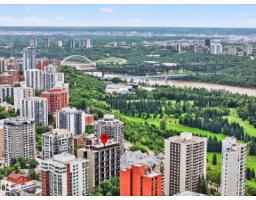#309 9138 83 AV NW Bonnie Doon, Edmonton, Alberta, CA
Address: #309 9138 83 AV NW, Edmonton, Alberta
Summary Report Property
- MKT IDE4461850
- Building TypeApartment
- Property TypeSingle Family
- StatusBuy
- Added2 weeks ago
- Bedrooms1
- Bathrooms1
- Area750 sq. ft.
- DirectionNo Data
- Added On12 Oct 2025
Property Overview
This bright and spacious 1-bedroom + den unit in Place Gaboury is sure to capture your heart. The open-concept kitchen, dining, and living spaces are filled with natural light, featuring a cozy fireplace that leads to a private den—ideal for a home office or a 2nd bedroom. Step out onto the west-facing covered balcony to enjoy quiet moments with a tree top view offering a serene backdrop.This pet-friendly condo (small pets allowed with board approval) is just steps from the beautiful Mill Creek Ravine and its scenic walking/cycling trails, located in one of Edmonton's most walkable neighborhoods. You’ll love the proximity to LRT access and the vibrant French Quarter, home to favorite spots like Café Bicyclette, The Colombian Coffee, and the lively eateries along East Whyte Avenue. With Bonnie Doon Mall also nearby, everything you need is within reach. Additional features include a covered parking stall, in-suite laundry, a fitness room, bike storage, and a large storage locker. Your perfect urban retreat! (id:51532)
Tags
| Property Summary |
|---|
| Building |
|---|
| Level | Rooms | Dimensions |
|---|---|---|
| Main level | Living room | 3.62 m x 3.76 m |
| Dining room | 2.04 m x 2.37 m | |
| Kitchen | 3.59 m x 2.88 m | |
| Den | 3.5 m x 2.77 m | |
| Primary Bedroom | 4.01 m x 3.38 m | |
| Laundry room | 2.69 m x 1.76 m |
| Features | |||||
|---|---|---|---|---|---|
| Park/reserve | No Smoking Home | Stall | |||
| Dishwasher | Dryer | Microwave Range Hood Combo | |||
| Refrigerator | Stove | Washer | |||
| Window Coverings | |||||

























































