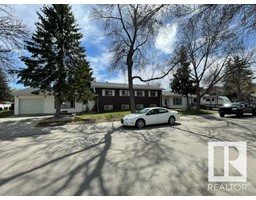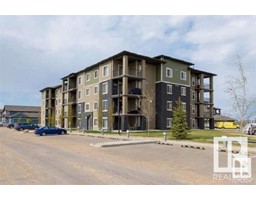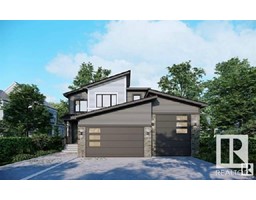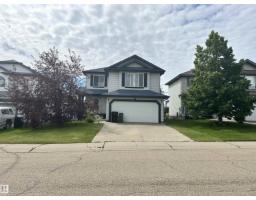#311 4304 139 AV NW Clareview Town Centre, Edmonton, Alberta, CA
Address: #311 4304 139 AV NW, Edmonton, Alberta
Summary Report Property
- MKT IDE4448476
- Building TypeApartment
- Property TypeSingle Family
- StatusBuy
- Added1 weeks ago
- Bedrooms2
- Bathrooms2
- Area1047 sq. ft.
- DirectionNo Data
- Added On11 Aug 2025
Property Overview
First time home buyer, Investor alert!! CENTRAL AIR CONDITIONING! IN-SUITE LAUNDRY! HEATED UNDERGROUND PARKING! This Great 2 bedroom 2 bath spacious 1050 sq/ft unit in the fabulous Estates of Clareview! Open concept living with 9ft high ceilings, island-kitchen, breakfast counter, walk-through closet, 4-piece ensuite PLUS ANOTHER FULL BATHROOM! Huge balcony w/ gas line. Unit includes ton of amenities! Car wash, storage cage, full access to recreation building. Full gym/ work-out room, games area and space to host special events. Condo fee includes all utilities except power. Well managed complex is located across the street from LRT station and just around the corner from two shopping center's big name grocery stores, Costco, Earls. Restaurants, theatres and other amenities. Manning Freeway & Anthony Henday minutes away! (id:51532)
Tags
| Property Summary |
|---|
| Building |
|---|
| Level | Rooms | Dimensions |
|---|---|---|
| Main level | Living room | Measurements not available |
| Dining room | Measurements not available | |
| Kitchen | Measurements not available | |
| Primary Bedroom | Measurements not available | |
| Bedroom 2 | Measurements not available | |
| Laundry room | Measurements not available |
| Features | |||||
|---|---|---|---|---|---|
| Private setting | Paved lane | No Animal Home | |||
| No Smoking Home | Level | Heated Garage | |||
| Stall | Underground | Dishwasher | |||
| Dryer | Microwave Range Hood Combo | Refrigerator | |||
| Stove | Washer | Ceiling - 9ft | |||










































