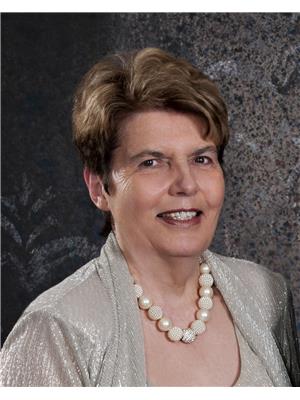312 BURTON RD NW Bulyea Heights, Edmonton, Alberta, CA
Address: 312 BURTON RD NW, Edmonton, Alberta
Summary Report Property
- MKT IDE4457617
- Building TypeHouse
- Property TypeSingle Family
- StatusBuy
- Added6 days ago
- Bedrooms3
- Bathrooms3
- Area1898 sq. ft.
- DirectionNo Data
- Added On13 Sep 2025
Property Overview
This beautiful A/C bungalow sits on a large corner lot in a keyhole crescent backing onto a treed walkway creating a private setting in the back yard. Great location just steps from a large park, close to Whitemud Creek ravine & trail system where you can enjoy peaceful nature walks. Beautiful hardwood floors, formal living room and dining room, spacious kitchen with island & white cabinets. The breakfast nook opens onto the large three season sunroom. Cozy family room with gas fireplace. The large primary bedroom has a door opening onto the sun room and a 4 pce ensuite, the second bedroom could be used as a den or office. A four pce guest bathroom & laundry room with sink complete the main floor. The basement is fully finished with a big recreation room, second gas fireplace, bedroom, 3 pce bath, hobby room, office and an amazing amount of storage space. The large south facing deck off the sun room is built of vinyl planks which never need maintenance. A home for all ages! (id:51532)
Tags
| Property Summary |
|---|
| Building |
|---|
| Land |
|---|
| Level | Rooms | Dimensions |
|---|---|---|
| Basement | Den | 4.19 m x 3.91 m |
| Bedroom 3 | 4.13 m x 3.31 m | |
| Recreation room | 6.27 m x 5.67 m | |
| Hobby room | 6.01 m x 5.36 m | |
| Storage | 8.03 m x 9 m | |
| Utility room | 3.26 m x 2.53 m | |
| Main level | Living room | 3.71 m x 3.95 m |
| Dining room | 3.04 m x 4.62 m | |
| Kitchen | 3.73 m x 4.55 m | |
| Family room | 4.03 m x 4.96 m | |
| Primary Bedroom | 4.19 m x 4.28 m | |
| Bedroom 2 | 3.04 m x 3.35 m | |
| Breakfast | 3.32 m x 3.45 m | |
| Laundry room | Measurements not available |
| Features | |||||
|---|---|---|---|---|---|
| Cul-de-sac | Private setting | Treed | |||
| Corner Site | No back lane | Park/reserve | |||
| No Smoking Home | Skylight | Attached Garage | |||
| Heated Garage | Oversize | Dishwasher | |||
| Dryer | Garage door opener remote(s) | Garage door opener | |||
| Microwave Range Hood Combo | Refrigerator | Stove | |||
| Central Vacuum | Washer | Window Coverings | |||
| Central air conditioning | Vinyl Windows | ||||






















































































