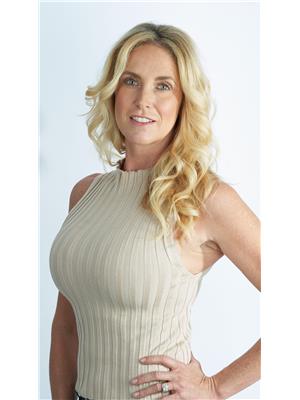321 WEAVER POINT NW Wedgewood Heights, Edmonton, Alberta, CA
Address: 321 WEAVER POINT NW, Edmonton, Alberta
Summary Report Property
- MKT IDE4425038
- Building TypeHouse
- Property TypeSingle Family
- StatusBuy
- Added6 days ago
- Bedrooms4
- Bathrooms6
- Area4618 sq. ft.
- DirectionNo Data
- Added On19 May 2025
Property Overview
This exceptional home is tucked at the end of a prestigious cul-de-sac, backing the serene Wedgewood Ravine. Offering 6,500 sqft of luxury living, it features 4 bedrooms, 6 bathrooms, and a beautiful garden-level walkout. Thoughtful interior and exterior renovations blend modern sophistication with timeless design. The open-concept layout is filled with natural light, showcasing soaring ceilings, hardwood floors and elegant living spaces. A well-appointed kitchen, inviting family and living rooms, wet bar and formal dining area create the perfect setting for entertaining. The oversized primary suite offers scenic ravine views, walk-in closet, and spacious ensuite. Each bedroom boasts an ensuite and walk-in closet, ensuring comfort for family and guests. The walkout leads to a lush, private backyard oasis surrounded by mature trees and ravine views. A triple-plus garage completes this impressive home. Located in one of Edmonton’s most desirable communities with a rare blend of space, privacy and elegance. (id:51532)
Tags
| Property Summary |
|---|
| Building |
|---|
| Land |
|---|
| Level | Rooms | Dimensions |
|---|---|---|
| Lower level | Bedroom 4 | 3.77 m x 5.33 m |
| Recreation room | 15.9 m x 6.66 m | |
| Main level | Living room | 4.91 m x 6.61 m |
| Dining room | 4.24 m x 4.64 m | |
| Kitchen | 6.47 m x 5.95 m | |
| Family room | 5.54 m x 5.1 m | |
| Den | 4.44 m x 4.74 m | |
| Breakfast | 2.84 m x 2.88 m | |
| Laundry room | 3.13 m x 3.28 m | |
| Upper Level | Primary Bedroom | 8.36 m x 10.9 m |
| Bedroom 2 | 3.89 m x 5.58 m | |
| Bedroom 3 | 3.89 m x 5.58 m |
| Features | |||||
|---|---|---|---|---|---|
| Cul-de-sac | Private setting | Treed | |||
| Ravine | Environmental reserve | Heated Garage | |||
| Attached Garage | Alarm System | Dishwasher | |||
| Dryer | Garage door opener remote(s) | Garage door opener | |||
| Oven - Built-In | Microwave | Refrigerator | |||
| Stove | Washer | Wine Fridge | |||
| Walk out | Central air conditioning | ||||










































































