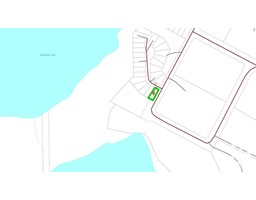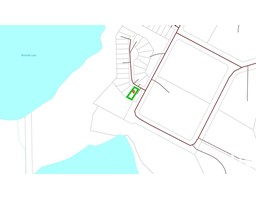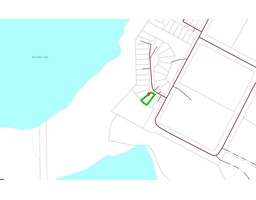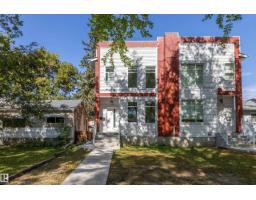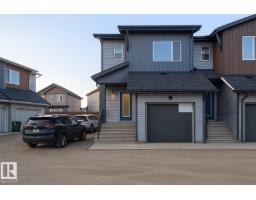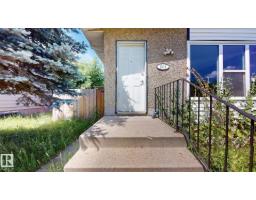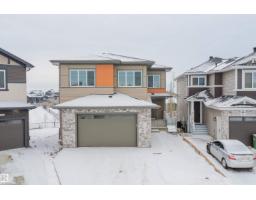3230 4 ST NW Maple Crest, Edmonton, Alberta, CA
Address: 3230 4 ST NW, Edmonton, Alberta
Summary Report Property
- MKT IDE4449283
- Building TypeDuplex
- Property TypeSingle Family
- StatusBuy
- Added24 weeks ago
- Bedrooms3
- Bathrooms3
- Area1574 sq. ft.
- DirectionNo Data
- Added On28 Jul 2025
Property Overview
Welcome to the vibrant community of Maple Crest! This thoughtfully designed property offers a bright and spacious layout with plenty of natural light flowing through the windows. The main floor features a welcoming living room, a cozy dining area, a modern kitchen, and a bathroom—perfect for everyday convenience and entertaining guests. Upstairs, you’ll find a generous family room, three bedrooms, and two full bathrooms including the primary bedroom that comes with a walk-in closet and a private half bathroom. The home is architecturally planned for optimal space and light, giving every room an open and airy feel. With upstairs laundry, a separate entrance to the basement, and a double detached garage! Close to parks, schools, shopping, and more. (id:51532)
Tags
| Property Summary |
|---|
| Building |
|---|
| Level | Rooms | Dimensions |
|---|---|---|
| Main level | Living room | 3.34 m x 4.69 m |
| Dining room | 3.95 m x 3.54 m | |
| Kitchen | 3.35 m x 4.6 m | |
| Upper Level | Family room | 3.98 m x 3.18 m |
| Primary Bedroom | 3.41 m x 4.39 m | |
| Bedroom 2 | 2.38 m x 3.24 m | |
| Bedroom 3 | 2.7 m x 2.85 m |
| Features | |||||
|---|---|---|---|---|---|
| No Animal Home | No Smoking Home | Detached Garage | |||
| Dishwasher | Dryer | Microwave | |||
| Refrigerator | Stove | Washer | |||
| Window Coverings | |||||










































