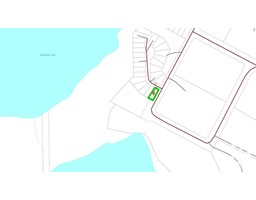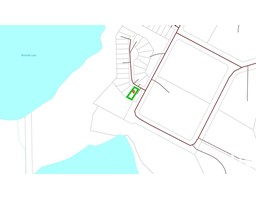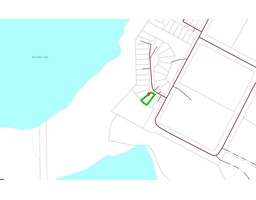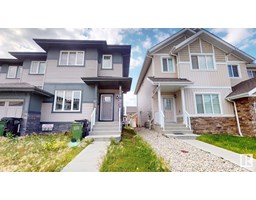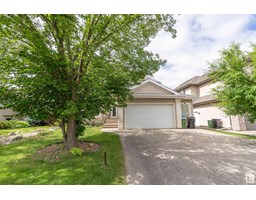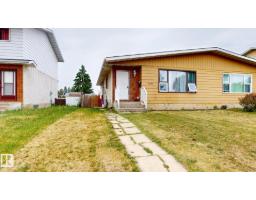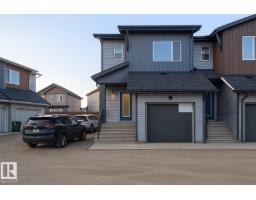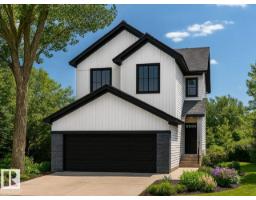7540 81 AV NW King Edward Park, Edmonton, Alberta, CA
Address: 7540 81 AV NW, Edmonton, Alberta
Summary Report Property
- MKT IDE4456854
- Building TypeDuplex
- Property TypeSingle Family
- StatusBuy
- Added9 weeks ago
- Bedrooms4
- Bathrooms4
- Area1578 sq. ft.
- DirectionNo Data
- Added On09 Sep 2025
Property Overview
This modern 2-storey semi-detached home in King Edward Park features a LEGAL BASEMENT SUITE with SEPARATE ENTRANCE, offering excellent potential for rental income or multi-generational living. The main floor includes a bright living room with feature wall and fireplace, a dining area, a stylish kitchen with centre island, a versatile den/office that can also serve as a bedroom, and a half bathroom. Upstairs, you’ll find three bedrooms and two full bathrooms, including a spacious primary suite with a walk-in closet and ensuite, along with convenient upper-floor laundry. Large, well-placed windows throughout the home create an airy, open feel and allow plenty of natural light to flow in. The fully finished adds even more value with a fourth bedroom, full bathroom, second kitchen, second living room, and its own laundry. With 9’ ceilings, LED lighting, fireplace, double detached garage, this home combines modern comfort with the charm of the established King Edward Park community. (id:51532)
Tags
| Property Summary |
|---|
| Building |
|---|
| Level | Rooms | Dimensions |
|---|---|---|
| Basement | Bedroom 4 | 3.13 m x 3.25 m |
| Second Kitchen | 2.4 m x 2.48 m | |
| Laundry room | 0.99 m x 1.22 m | |
| Main level | Living room | 5.42 m x 4 m |
| Dining room | 3.19 m x 2.81 m | |
| Kitchen | 4.5 m x 2.66 m | |
| Den | 2.44 m x 2.37 m | |
| Upper Level | Primary Bedroom | 3.94 m x 3.65 m |
| Bedroom 2 | 2.97 m x 3.21 m | |
| Bedroom 3 | 4.26 m x 2.71 m | |
| Laundry room | 1.82 m x 1.33 m |
| Features | |||||
|---|---|---|---|---|---|
| No Animal Home | No Smoking Home | Detached Garage | |||
| Dishwasher | Window Coverings | Dryer | |||
| Refrigerator | Two stoves | Two Washers | |||
| Suite | |||||



























































