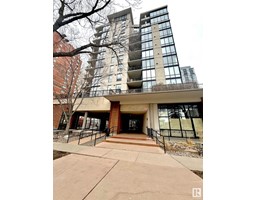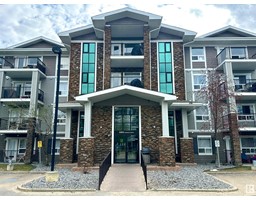3313 43 ST NW Bisset, Edmonton, Alberta, CA
Address: 3313 43 ST NW, Edmonton, Alberta
Summary Report Property
- MKT IDE4444426
- Building TypeHouse
- Property TypeSingle Family
- StatusBuy
- Added11 hours ago
- Bedrooms3
- Bathrooms3
- Area1787 sq. ft.
- DirectionNo Data
- Added On29 Jun 2025
Property Overview
PRICED RIGHT! Welcome to this beautiful 3 bed, 2.5 bath 4-level split, nestled on a quiet street in family-friendly Bisset. The bright and spacious main floor features vaulted ceilings, a welcoming living/dining area with large windows, and a well-appointed kitchen with stainless steel appliances and ample counter space—perfect for daily living and entertaining. The lower level offers a cozy family room with a fireplace, wet bar, and a 3pc bath. Upstairs, the primary bedroom includes a 2pc ensuite, along with two additional bedrooms and a 4pc main bath. The partly finished basement provides tons of storage and space for a home gym, office, or rec area. Additional features include a double attached garage and central A/C. Step outside to enjoy a large, landscaped backyard with a deck, trellis, and a fenced-in garden—ideal for relaxing or hosting. Located near parks, schools, shopping, and public transit with easy access to 34 St, Whitemud Drive, and Anthony Henday. All this home needs is YOU! (id:51532)
Tags
| Property Summary |
|---|
| Building |
|---|
| Land |
|---|
| Level | Rooms | Dimensions |
|---|---|---|
| Basement | Recreation room | 7.03 m x 6.28 m |
| Lower level | Family room | 7.18 m x 7.12 m |
| Main level | Living room | 4.38 m x 4.12 m |
| Dining room | 2.36 m x 4.12 m | |
| Kitchen | 4.87 m x 2.82 m | |
| Upper Level | Primary Bedroom | 3.58 m x 4.06 m |
| Bedroom 2 | 2.63 m x 2.66 m | |
| Bedroom 3 | 3.44 m x 3.82 m |
| Features | |||||
|---|---|---|---|---|---|
| Flat site | No back lane | Wet bar | |||
| Attached Garage | Dishwasher | Dryer | |||
| Garage door opener remote(s) | Garage door opener | Hood Fan | |||
| Refrigerator | Stove | Washer | |||
| Window Coverings | |||||




































































































