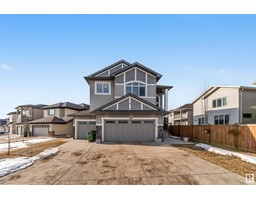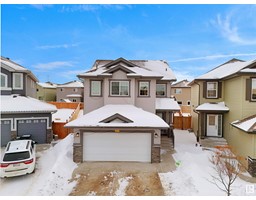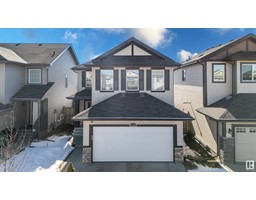3315 11 AV NW Laurel, Edmonton, Alberta, CA
Address: 3315 11 AV NW, Edmonton, Alberta
Summary Report Property
- MKT IDE4423544
- Building TypeDuplex
- Property TypeSingle Family
- StatusBuy
- Added5 hours ago
- Bedrooms3
- Bathrooms4
- Area1541 sq. ft.
- DirectionNo Data
- Added On09 Jun 2025
Property Overview
Charming & Spacious Half Duplex in Laurel – Backing Onto Green Space! Welcome to this warm and inviting 2-storey half duplex in the highly sought-after community of Laurel! Offering over 2,200 sq. ft. of LIVING space, this meticulously maintained, smoke-free & pet-free home features a FULLY FINISHED Basement and a HUGE backyard backing onto green space, perfect for privacy and outdoor enjoyment. *Newly UPGRADED with *FRESH PAINT, NEW VINAYL plank flooring, LIGHTING fixtures, and freshly shampooed carpets*, this home is move-in ready! The open-concept main floor boasts a spacious great room, convenient *2-pc powder room, and modern kitchen with large island and SS appliances. Upstairs, you’ll find 3 generously sized bedrooms, large master suite with ensuite and WIC. The FULLY FINISHED BASEMENT offers additional living space with rec room and 4PC batH. This home has a fully fenced and landscaped yard, direct access to parks, schools, shopping, and more. A must-see in an unbeatable location! (id:51532)
Tags
| Property Summary |
|---|
| Building |
|---|
| Level | Rooms | Dimensions |
|---|---|---|
| Basement | Recreation room | Measurements not available x 9.3 m |
| Main level | Living room | Measurements not available x 3.9 m |
| Dining room | Measurements not available x 3.9 m | |
| Kitchen | Measurements not available x 3.2 m | |
| Breakfast | Measurements not available | |
| Upper Level | Primary Bedroom | Measurements not available x 3.9 m |
| Bedroom 2 | Measurements not available x 3.3 m | |
| Bedroom 3 | Measurements not available x 3.9 m |
| Features | |||||
|---|---|---|---|---|---|
| No back lane | No Animal Home | No Smoking Home | |||
| Attached Garage | Dishwasher | Dryer | |||
| Garage door opener remote(s) | Garage door opener | Hood Fan | |||
| Refrigerator | Stove | Washer | |||
| Central air conditioning | |||||







































































