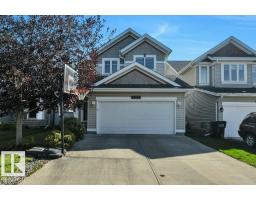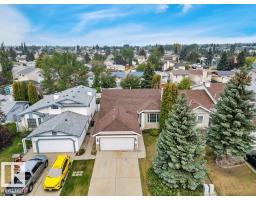3520 103 AV NW Rundle Heights, Edmonton, Alberta, CA
Address: 3520 103 AV NW, Edmonton, Alberta
Summary Report Property
- MKT IDE4456898
- Building TypeHouse
- Property TypeSingle Family
- StatusBuy
- Added4 days ago
- Bedrooms6
- Bathrooms4
- Area2656 sq. ft.
- DirectionNo Data
- Added On09 Sep 2025
Property Overview
Welcome to this Amazing Custom Built Home along Edmonton's River Valley. This original owner Family home is truly designed for larger families in mind. You can park in the spacious Attached Garage or Driveway in front of it, or you can park in the back Detached Double Garage or back Driveway. Make your way inside and you will find on the main level a huge living room, kitchen, dining room, breakfast nook, family room, Sun room, bedroom, 2-piece bathroom, and laundry room. Make your way upstairs and you will find the primary bedroom with 3-piece ensuite and walk in closet, 2 more bedrooms and another 3-peice bathroom. In the Basement you will find 2 more bedrooms, rec room, games room with full bar area, flex room, cold and warm storage rooms, utility room, and indoor hot tub room with 3-piece bathroom. Outside you will find a great yard with garden and you are only steps away from Edmonton's River Valley walking paths. Close to Golfing, shopping, schools and so much more!! (id:51532)
Tags
| Property Summary |
|---|
| Building |
|---|
| Land |
|---|
| Level | Rooms | Dimensions |
|---|---|---|
| Basement | Bedroom 5 | 3.69 m x 3.37 m |
| Bedroom 6 | 3.75 m x 2.2 m | |
| Recreation room | 3.83 m x 7.89 m | |
| Main level | Living room | 5.58 m x 4.65 m |
| Dining room | 3.81 m x 3.02 m | |
| Kitchen | 3.81 m x 2.76 m | |
| Family room | 6.39 m x 4.1 m | |
| Bedroom 4 | 2.89 m x 4.14 m | |
| Breakfast | 4.1 m x 3.47 m | |
| Laundry room | 2.03 m x 1.6 m | |
| Sunroom | 5.75 m x 4.2 m | |
| Upper Level | Primary Bedroom | 4.8 m x 3.63 m |
| Bedroom 2 | 3.16 m x 3.35 m | |
| Bedroom 3 | 3.12 m x 4.08 m |
| Features | |||||
|---|---|---|---|---|---|
| Cul-de-sac | See remarks | Flat site | |||
| Lane | Wet bar | Stall | |||
| Attached Garage | Detached Garage | Dishwasher | |||
| Dryer | Garage door opener remote(s) | Garage door opener | |||
| Hood Fan | Refrigerator | Stove | |||
| Central Vacuum | Washer | Window Coverings | |||





















































































