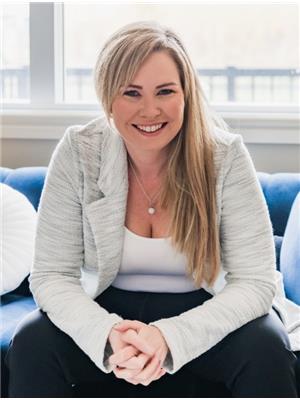3527 13 AV NW Crawford Plains, Edmonton, Alberta, CA
Address: 3527 13 AV NW, Edmonton, Alberta
Summary Report Property
- MKT IDE4432190
- Building TypeHouse
- Property TypeSingle Family
- StatusBuy
- Added4 days ago
- Bedrooms5
- Bathrooms3
- Area1206 sq. ft.
- DirectionNo Data
- Added On28 Apr 2025
Property Overview
Beautifully updated and move-in ready, this VERSATILE home sits on a quiet street. Welcomed by a bright and spacious foyer, the upper level features a GOURMET kitchen with granite countertops, stylish tile, and newer laminate flooring. An OPEN living room and dining room both with expansive windows- Natural LIGHT Galore and access to the Park-like Backyard with Tiered Deck, Playground and Mature Trees (plus CLEVER built-in waterproof storage-under the deck) Enjoy 3 bedrooms upstairs, including a KING-SIZED PRIMARY with fresh 3-piece ensuite (walk-in shower), plus a renovated 4 pc guest bath completes the main. The lower level offers a fully self-contained in-law suite with LARGE Windows, a SECOND kitchen, 2 bedrooms, a Full 4pc bath, and its own laundry—perfect for multi-generational living, extended family or added flexibility. To top it off, the OVERSIZED, heated, and insulated garage is a great extension of the home! Brand NEW furnace, NEWER shingles and freshly painted. Move in & Enjoy! (id:51532)
Tags
| Property Summary |
|---|
| Building |
|---|
| Land |
|---|
| Level | Rooms | Dimensions |
|---|---|---|
| Lower level | Bedroom 4 | 8'11" x 9'10" |
| Second Kitchen | 12'9" x 9'10" | |
| Bedroom 5 | 10'3" x 9'10" | |
| Main level | Living room | 14'2" x 14'6" |
| Dining room | 8'2" x 15'6" | |
| Kitchen | 8'5" x 15'1" | |
| Primary Bedroom | 11'5" x 13'2" | |
| Bedroom 2 | 7'9" x 10'11" | |
| Bedroom 3 | 9'6" x 11'1" |
| Features | |||||
|---|---|---|---|---|---|
| Private setting | See remarks | Attached Garage | |||
| Heated Garage | Oversize | Dishwasher | |||
| Dryer | Garage door opener remote(s) | Garage door opener | |||
| Hood Fan | Microwave Range Hood Combo | Washer/Dryer Stack-Up | |||
| Washer | Window Coverings | Refrigerator | |||
| Two stoves | Vinyl Windows | ||||


















































































