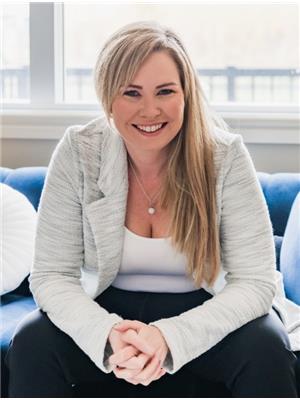7512 10 AV SW Summerside, Edmonton, Alberta, CA
Address: 7512 10 AV SW, Edmonton, Alberta
Summary Report Property
- MKT IDE4432505
- Building TypeHouse
- Property TypeSingle Family
- StatusBuy
- Added5 days ago
- Bedrooms4
- Bathrooms4
- Area1923 sq. ft.
- DirectionNo Data
- Added On27 Apr 2025
Property Overview
Stunning in Lake Summerside! This fully finished home checks all the boxes—Style, Space, and Comfort. The OPEN-Concept Main Level is both inviting and functional. A Bright Kitchen-granite countertops, Newer black-stainless appliances, tile backsplash + corner pantry. Dedicated space allows direct access to the pie shaped, spacious & private yard (no back neighbours!) Sophisticated Landscaping-Expansive Concrete Patio and HOT TUB. Gleaming Hardwood, Feature Fireplace, a 2pc bath and MudRoom complete the space. Upstairs, you’ll love the Vaulted bonus room! 3 generous bedrooms, including a king-sized primary suite with a LUXE & Spacious 5-piece ensuite & walk-in closet, Upper floor laundry and 4pc guest bath. The fully finished basement offers even more versatility with a Rec Room, a home office/den, and a 4th bedroom. Central A/C, and Double Attached Garage. A Lifestyle Upgrade with exclusive access to the private beach, clubhouse, and year round fun. Fabulous Home- Amazing Cul-de Sac Location! (id:51532)
Tags
| Property Summary |
|---|
| Building |
|---|
| Land |
|---|
| Level | Rooms | Dimensions |
|---|---|---|
| Lower level | Family room | 13'8" x 15'4" |
| Den | 12'2" x 6'11" | |
| Bedroom 4 | 11'9" x 12" | |
| Main level | Living room | 14'1" x 16' |
| Dining room | 13' x 8'8" | |
| Kitchen | 13' x 11'4" | |
| Mud room | 9'6" x 5'8" | |
| Upper Level | Primary Bedroom | 13'8" x 12'5" |
| Bedroom 2 | 9'6" x 12'9" | |
| Bedroom 3 | 13' x 9' | |
| Bonus Room | 19' x 12'7" |
| Features | |||||
|---|---|---|---|---|---|
| Cul-de-sac | Private setting | No back lane | |||
| Closet Organizers | No Smoking Home | Attached Garage | |||
| Dishwasher | Dryer | Fan | |||
| Garage door opener remote(s) | Garage door opener | Garburator | |||
| Microwave Range Hood Combo | Refrigerator | Stove | |||
| Washer | Window Coverings | Central air conditioning | |||

















































































