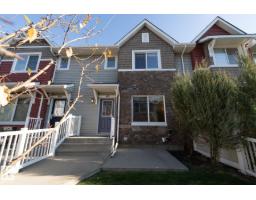3540 6 ST NW Maple Crest, Edmonton, Alberta, CA
Address: 3540 6 ST NW, Edmonton, Alberta
Summary Report Property
- MKT IDE4460197
- Building TypeHouse
- Property TypeSingle Family
- StatusBuy
- Added3 weeks ago
- Bedrooms5
- Bathrooms4
- Area2906 sq. ft.
- DirectionNo Data
- Added On03 Oct 2025
Property Overview
This stunning 2900 sqft East facing Home offers 5 Bedrooms and 4 Full Baths, featuring an elegant spice kitchen perfect for all your cooking needs. The main floor boasts two spacious Living areas, along with a full bedroom and full bath for convenience. Upstairs, discover 4 additional Bedrooms, including 2 Primary suites, each designed for comfort and sophistication. A versatile Bonus room and a spacious Laundry room to complete the upper floor. Upgraded finishing includes; upgraded lighting package, coffered ceilings, custom glass cabinets, stained railing, custom millwork, matte black fixtures throughout. The master ensuite comes with a free standing soaker tub, along side the standing glass shower. This home also had a separate entry to the basement, providing endless possibilities. Backing onto a trail, this property has an enormous backyard spanning over 90 ft in length. Enjoy additional privacy as to the right of the home, you have no neighbours, only green space. (id:51532)
Tags
| Property Summary |
|---|
| Building |
|---|
| Level | Rooms | Dimensions |
|---|---|---|
| Main level | Living room | 5.32 m x 4.47 m |
| Dining room | 2.88 m x 4.17 m | |
| Kitchen | 4.21 m x 4.16 m | |
| Bedroom 5 | 3.97 m x 3.69 m | |
| Mud room | 3.19 m x 1.5 m | |
| Upper Level | Primary Bedroom | 7.07 m x 4.16 m |
| Bedroom 2 | 3.99 m x 2.95 m | |
| Bedroom 3 | 3.31 m x 3.12 m | |
| Bedroom 4 | 3.1 m x 4.16 m | |
| Bonus Room | 3.44 m x 4.08 m | |
| Laundry room | 1.77 m x 2.39 m |
| Features | |||||
|---|---|---|---|---|---|
| Park/reserve | Closet Organizers | Attached Garage | |||
| Garage door opener | Ceiling - 9ft | ||||



















































































