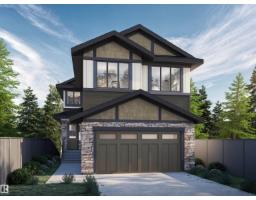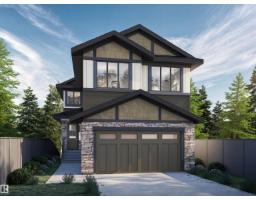#38 979 CRYSTALLINA NERA WY NW Crystallina Nera West, Edmonton, Alberta, CA
Address: #38 979 CRYSTALLINA NERA WY NW, Edmonton, Alberta
Summary Report Property
- MKT IDE4456231
- Building TypeRow / Townhouse
- Property TypeSingle Family
- StatusBuy
- Added6 days ago
- Bedrooms3
- Bathrooms3
- Area1702 sq. ft.
- DirectionNo Data
- Added On30 Oct 2025
Property Overview
Beautiful 3-Storey Townhome with 3 BEDROOMS, 2.5 BATHROOMS, DEN, and DOUBLE ATTACHED GARAGE in Crystallina Nera! Welcome to this well-designed townhome offers a modern layout perfect for families or professionals. The main floor opens up to a versatile den ideal for a home office or flex space and the double attached garage. On the second floor, you’ll find a stylish kitchen with modern grey cabinetry, quartz countertops, and stainless steel appliances. The open-concept design flows seamlessly into the dining area and living room, which opens to a front balcony—perfect for enjoying your morning coffee or evening sunset. A convenient half bath completes this level. The upper floor features a primary bedroom with a 3-piece ensuite, two additional bedrooms, a full 3-piece bathroom, and upper-level laundry .Located close to parks, schools, and amenities, this home offers great value and is ready for quick possession. Don’t miss this opportunity! (id:51532)
Tags
| Property Summary |
|---|
| Building |
|---|
| Level | Rooms | Dimensions |
|---|---|---|
| Main level | Den | 4.81 m x 2.49 m |
| Upper Level | Living room | 5.85 m x 4.27 m |
| Dining room | 3.63 m x 3.42 m | |
| Kitchen | 5.85 m x 2.98 m | |
| Primary Bedroom | 3.42 m x 5.64 m | |
| Bedroom 2 | 2.97 m x 3.63 m | |
| Bedroom 3 | 2.81 m x 3.33 m |
| Features | |||||
|---|---|---|---|---|---|
| See remarks | Attached Garage | Dishwasher | |||
| Dryer | Garage door opener | Microwave Range Hood Combo | |||
| Refrigerator | Stove | Washer | |||
| Window Coverings | |||||










































































