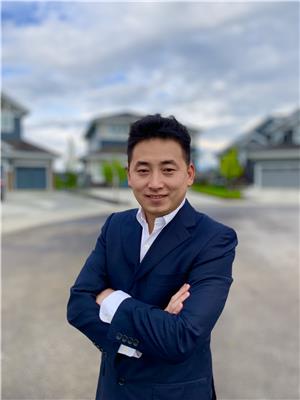3805 CLAXTON CL SW Chappelle Area, Edmonton, Alberta, CA
Address: 3805 CLAXTON CL SW, Edmonton, Alberta
Summary Report Property
- MKT IDE4440808
- Building TypeHouse
- Property TypeSingle Family
- StatusBuy
- Added9 hours ago
- Bedrooms3
- Bathrooms3
- Area1883 sq. ft.
- DirectionNo Data
- Added On07 Jun 2025
Property Overview
This beautifully maintained and thoughtfully updated home is nestled in the sought-after Chappelle community, offering a perfect blend of comfort, functionality, and style. With over 1,880 sq. ft. above grade, this ideal family layout features a spacious open-concept main floor includes a 2-piece bathroom, a large living room with fireplace, a designated dining area, and modern kitchen with a gas stove and ample storage, including a walk-in pantry. Upstairs, you’ll find three generous bedrooms, including a primary suite with walk-in closet and a full ensuite with in-floor-heating feature, plus a versatile bonus room—perfect for a home office, playroom, or media space. Recent updates include: Brand new carpet throughout the upper level, Freshly painted walls for a clean and modern feel, Durable vinyl flooring on the main level, GAS stove for an upgraded cooking experience. The home is located on a quiet street, close to schools, parks, trails and quick access to major routes like the Henday and 41 Ave SW. (id:51532)
Tags
| Property Summary |
|---|
| Building |
|---|
| Land |
|---|
| Level | Rooms | Dimensions |
|---|---|---|
| Main level | Living room | 5.93 m x 3.89 m |
| Dining room | 3.59 m x 3.55 m | |
| Kitchen | 3.52 m x 3.29 m | |
| Upper Level | Primary Bedroom | 4.19 m x 3.46 m |
| Bedroom 2 | 3.24 m x 2.89 m | |
| Bedroom 3 | 3.28 m x 2.76 m | |
| Bonus Room | 5.2 m x 4.92 m |
| Features | |||||
|---|---|---|---|---|---|
| See remarks | Attached Garage | Dishwasher | |||
| Dryer | Garage door opener remote(s) | Garage door opener | |||
| Hood Fan | Refrigerator | Gas stove(s) | |||
| Washer | Water softener | Central air conditioning | |||
| Ceiling - 9ft | |||||






















































