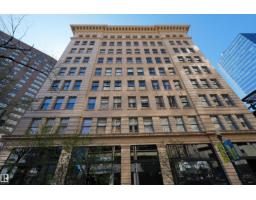392 CHARLESWORTH DR SW Charlesworth, Edmonton, Alberta, CA
Address: 392 CHARLESWORTH DR SW, Edmonton, Alberta
Summary Report Property
- MKT IDE4464358
- Building TypeDuplex
- Property TypeSingle Family
- StatusBuy
- Added7 days ago
- Bedrooms4
- Bathrooms4
- Area1431 sq. ft.
- DirectionNo Data
- Added On01 Nov 2025
Property Overview
Welcome to the Hills at Charlesworth community — a charming and sustainable neighborhood! This home offers a total of 2,071 sq. ft. of well-designed living space, a fully finished basement and double detached garage. The main floor features 9’ ceilings, laminate flooring throughout, and an open-concept layout with a spacious great room. The modern kitchen offers quartz countertops, stainless steel appliances, a pantry, and an island with a flush eating bar. A built-in desk in the dining area and a convenient two-piece bath complete this level. Upstairs, the primary suite includes a walk-in closet and full ensuite, with two additional bedrooms and a second full bathroom. The finished basement features an additional bedroom, a full bathroom with heated flooring, and built-in speakers. Energy-efficient features include triple-pane windows, a tankless hot water system, roughed-in solar panels, an HRV system, and a high-efficiency furnace, combining comfort and sustainability in one beautiful home! (id:51532)
Tags
| Property Summary |
|---|
| Building |
|---|
| Level | Rooms | Dimensions |
|---|---|---|
| Basement | Bedroom 4 | 2.8 m x 3.61 m |
| Recreation room | 5.77 m x 4.42 m | |
| Main level | Living room | 4.92 m x 3.89 m |
| Dining room | 3.03 m x 4.42 m | |
| Kitchen | Measurements not available | |
| Upper Level | Primary Bedroom | 3.46 m x 4.01 m |
| Bedroom 2 | 2.48 m x 2.87 m | |
| Bedroom 3 | 2.48 m x 2.87 m |
| Features | |||||
|---|---|---|---|---|---|
| Detached Garage | Dishwasher | Microwave Range Hood Combo | |||
| Refrigerator | Stove | ||||


































































